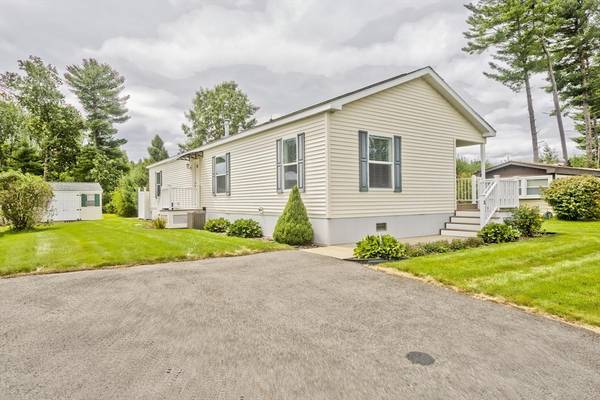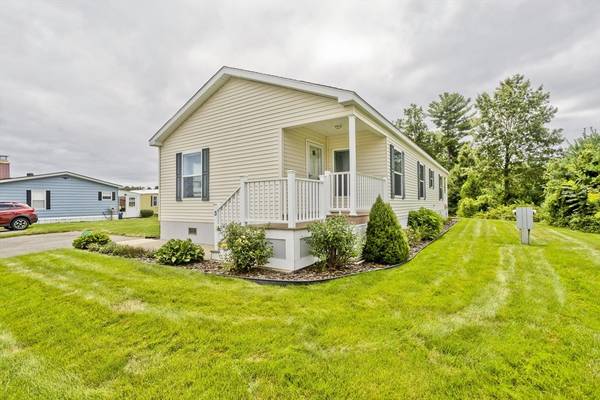For more information regarding the value of a property, please contact us for a free consultation.
3 Fair Lane Westfield, MA 01085
Want to know what your home might be worth? Contact us for a FREE valuation!

Our team is ready to help you sell your home for the highest possible price ASAP
Key Details
Sold Price $267,000
Property Type Single Family Home
Sub Type Single Family Residence
Listing Status Sold
Purchase Type For Sale
Square Footage 1,440 sqft
Price per Sqft $185
MLS Listing ID 73280485
Sold Date 09/14/24
Style Ranch
Bedrooms 3
Full Baths 2
HOA Fees $551/mo
HOA Y/N true
Year Built 2017
Tax Year 2024
Property Description
Welcome to 3 Fair Lane in Hampden Village! If you are looking for one level living in a wonderful community and in a tucked away location then this home may be for you! Built in 2017 this home was thoughtfully designed and has many upgrades including an island and a pantry in the kitchen! All 3 bedrooms have ceiling fans and ample closet space. Plan to relax on your front porch or your covered back deck enjoying the fall foliage...both are made with composite decking. The exterior has a 10x16 Storage shed and a sprinkler system to keep the lawn looking pristine! Hampden Village is a 50 acre community that offers an amazing array of amenities including an in-ground heated pool, shuffleboard, a community building, a dog park and the list goes on! Monthly park fee includes water, sewer, trash and maintenance of the common areas. This is your opportunity to become a part of Hampden Village and all it has to offer!
Location
State MA
County Hampden
Area Wyben
Zoning 55+
Direction USE GPS to Hampden Village at 40 Root Road Westfield then 3 Fair Lane Westfield.
Rooms
Primary Bedroom Level First
Dining Room Flooring - Laminate
Kitchen Flooring - Laminate, Dining Area, Pantry, Kitchen Island, Open Floorplan, Recessed Lighting, Remodeled
Interior
Heating Forced Air, Propane
Cooling Central Air
Flooring Laminate
Appliance Water Heater, Range, Dishwasher, Microwave, Washer, Dryer
Laundry Flooring - Laminate, Pantry, First Floor, Electric Dryer Hookup, Washer Hookup
Exterior
Exterior Feature Porch, Covered Patio/Deck, Pool - Inground Heated, Storage, Sprinkler System
Pool Pool - Inground Heated
Community Features Shopping, Pool, Highway Access
Utilities Available for Gas Range, for Electric Dryer, Washer Hookup
Roof Type Shingle
Total Parking Spaces 2
Garage No
Private Pool true
Building
Lot Description Cleared, Level
Foundation Slab
Sewer Private Sewer
Water Public
Others
Senior Community true
Read Less
Bought with Authier LaDuke Team • Coldwell Banker Realty - Western MA
Get More Information




