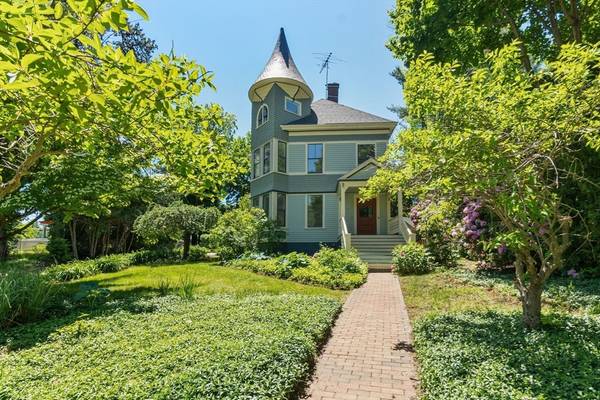For more information regarding the value of a property, please contact us for a free consultation.
27 Greenleaf St Amesbury, MA 01913
Want to know what your home might be worth? Contact us for a FREE valuation!

Our team is ready to help you sell your home for the highest possible price ASAP
Key Details
Sold Price $805,000
Property Type Single Family Home
Sub Type Single Family Residence
Listing Status Sold
Purchase Type For Sale
Square Footage 2,783 sqft
Price per Sqft $289
MLS Listing ID 73263464
Sold Date 09/16/24
Style Victorian
Bedrooms 3
Full Baths 2
HOA Y/N false
Year Built 1899
Annual Tax Amount $8,865
Tax Year 2024
Lot Size 8,712 Sqft
Acres 0.2
Property Description
Bathed in natural light, this Victorian gem is centrally located in the desirable Highlands neighborhood. Period details blend seamlessly with modern amenities including new floors, A/C, heating, updated electrical and plumbing. A custom chef's kitchen with Thermador /Bosch appliances and new 1st floor bath with walk-in shower and heated floor add a sense of luxury to this gorgeous home. There is space for everyone; two living areas on the 1st floor, huge bedrooms and a large laundry on the 2nd, and the 3rd floor bonus space will fit your TV room, gym, and home office. Leave the cars in the driveway! Restaurants, breweries, shops, parks, trails, schools and sports fields are steps away. Low maintenance gardens coupled with a newly fenced side yard provides a delightful space to relax over morning coffee or host a gathering for family and friends. Come tour this stunning, move-in ready home with direct access to 95/495, beaches, and all the north shore has to offer.
Location
State MA
County Essex
Zoning R8
Direction gps
Rooms
Family Room Flooring - Wood
Basement Full
Primary Bedroom Level Second
Dining Room Closet/Cabinets - Custom Built, Flooring - Wood
Kitchen Flooring - Wood, Countertops - Stone/Granite/Solid, Kitchen Island, Recessed Lighting, Remodeled, Stainless Steel Appliances, Gas Stove
Interior
Interior Features Ceiling Fan(s), Bonus Room
Heating Electric Baseboard, Steam, Heat Pump, Oil
Cooling Heat Pump
Flooring Wood, Tile, Carpet, Bamboo, Flooring - Wall to Wall Carpet
Fireplaces Number 1
Fireplaces Type Living Room
Appliance Gas Water Heater, Range, Dishwasher, Refrigerator, Washer, Dryer
Laundry Flooring - Vinyl, Gas Dryer Hookup, Washer Hookup, Second Floor
Basement Type Full
Exterior
Exterior Feature Porch, Patio, Storage, Fenced Yard
Fence Fenced
Community Features Park, Walk/Jog Trails, Highway Access, Public School
Utilities Available for Gas Range, for Gas Dryer
Roof Type Shingle
Total Parking Spaces 6
Garage Yes
Building
Foundation Stone
Sewer Public Sewer
Water Public
Others
Senior Community false
Read Less
Bought with Dianna Vredenburgh • Compass
Get More Information




