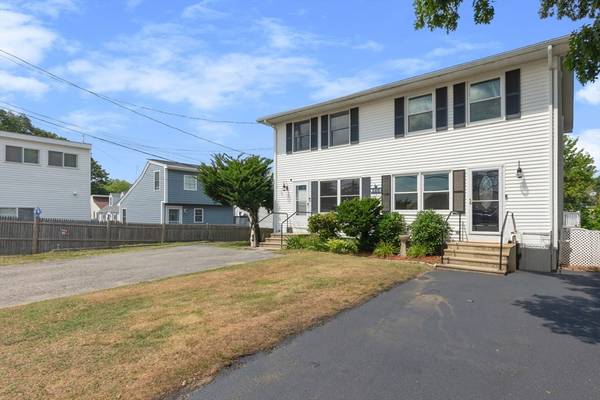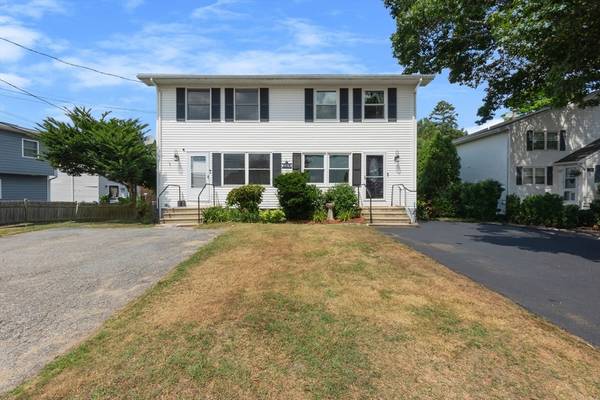For more information regarding the value of a property, please contact us for a free consultation.
476 Winnacunnet Rd #1 Hampton, NH 03842
Want to know what your home might be worth? Contact us for a FREE valuation!

Our team is ready to help you sell your home for the highest possible price ASAP
Key Details
Sold Price $457,000
Property Type Single Family Home
Sub Type Condex
Listing Status Sold
Purchase Type For Sale
Square Footage 1,296 sqft
Price per Sqft $352
MLS Listing ID 73266386
Sold Date 09/16/24
Bedrooms 2
Full Baths 1
Half Baths 1
Year Built 1983
Annual Tax Amount $4,095
Tax Year 2023
Property Description
Fabulous Condex walking distance to the beach! No condo fees.Has a fenced, exclusive use, 75x36 foot yard, & a shed. Coming into the condo you will be amazed at how large it feels, & a great floor plan it has.The tiled kitchen is large, beautiful,fully applianced and has lots of counter space. There is a huge 2 part deck is off the kichen & dining room sliders. DR & LV have HW floors which continue up the stairs to the 2nd floor & hall. There you find two very large bedrooms with lots of closet space & new carpets. Between the two bedroom is a full tiled bath.The lower level walk-out consists of a partially finished room and 1/4 bath. On the other side is a large utility room with tons of windows, and a work shop area. The walk-out basement brings you to a lovely, large terra-cotta patio, which is under the huge deck above. There is FHA gas heating and A/C, new hot water heater & newer roof.Plenty of parking.Open Houses start Sat., July 20th from 11-1 and Sund. from 12-2. Great home!
Location
State NH
County Rockingham
Zoning RB
Direction Lafayette Rd to Winnacunnet Rd., Unit 1 on left. (ocean blvd is approx. 1/2 mile from there).
Rooms
Basement Y
Primary Bedroom Level Second
Dining Room Flooring - Wood, Deck - Exterior, Exterior Access, Slider
Kitchen Flooring - Stone/Ceramic Tile, Recessed Lighting
Interior
Interior Features Bathroom - 1/4, Recessed Lighting, Den
Heating Forced Air, Natural Gas
Cooling Central Air
Flooring Wood, Tile, Vinyl, Carpet, Concrete, Flooring - Wall to Wall Carpet, Flooring - Stone/Ceramic Tile
Appliance Range, Dishwasher, Refrigerator, Washer, Dryer, Plumbed For Ice Maker
Laundry In Basement, In Unit
Basement Type Y
Exterior
Exterior Feature Deck, Deck - Wood, Patio, Storage, Fenced Yard, Satellite Dish, Rain Gutters
Fence Fenced
Community Features Public Transportation, Shopping, Highway Access
Utilities Available for Electric Range, Icemaker Connection
Waterfront Description Beach Front,Ocean,Walk to,1/10 to 3/10 To Beach,Beach Ownership(Public)
Roof Type Shingle
Total Parking Spaces 2
Garage No
Waterfront Description Beach Front,Ocean,Walk to,1/10 to 3/10 To Beach,Beach Ownership(Public)
Building
Story 3
Sewer Public Sewer
Water Public
Others
Pets Allowed Yes
Senior Community false
Pets Allowed Yes
Read Less
Bought with Sam Auffant • Keller Williams Coastal Realty
Get More Information




