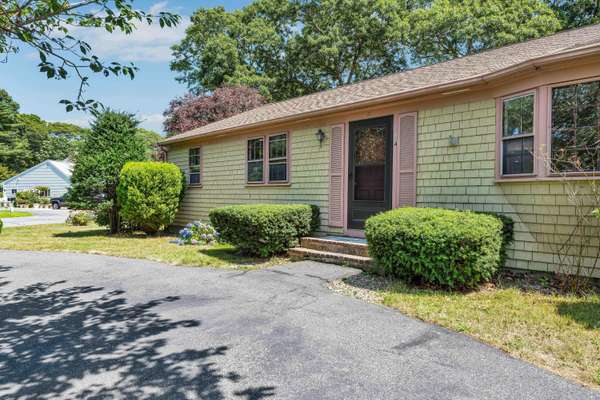For more information regarding the value of a property, please contact us for a free consultation.
4 Silver Lane Hyannis, MA 02601
Want to know what your home might be worth? Contact us for a FREE valuation!

Our team is ready to help you sell your home for the highest possible price ASAP
Key Details
Sold Price $551,000
Property Type Single Family Home
Sub Type Single Family Residence
Listing Status Sold
Purchase Type For Sale
Square Footage 2,000 sqft
Price per Sqft $275
MLS Listing ID 22403583
Sold Date 09/17/24
Style Ranch
Bedrooms 3
Full Baths 2
Half Baths 1
HOA Y/N No
Abv Grd Liv Area 2,000
Originating Board Cape Cod & Islands API
Year Built 1975
Annual Tax Amount $3,054
Tax Year 2024
Lot Size 10,454 Sqft
Acres 0.24
Special Listing Condition None
Property Description
Nestled in a lovely, quiet residential neighborhood, this classic ranch awaits new owners to create a lifetime of memories. With 1,900 square feet, the home features 3 bedrooms, including a primary suite with a bath, plus an additional 1.5 bathrooms. You'll fall in love with the chef's kitchen layout, the inviting family room with fireplace, the dining room, plus the rec room, bonus room, and half bath in the basement. The attached garage adds convenience to your daily routine. Perched on a corner lot, the private yard is perfect for gatherings and relaxation. This home offers the ideal blend of privacy and convenience. Easy access to all amenities, just 1.4 miles from Ocean Beach and a quick walk to downtown. A serene retreat that's ready to welcome you home. New septic leaching field to be installed before closing. Taxes may vary due to owner use of property; buyer should confirm.
Location
State MA
County Barnstable
Zoning RB
Direction West Main St to Pitcher's Way, left on Sterling Rd, left on Silver Land, house on left.
Rooms
Basement Interior Entry
Primary Bedroom Level First
Master Bedroom 12.083333x13.583333
Bedroom 2 First 11x11
Bedroom 3 9x1
Dining Room Ceiling Fan(s)
Kitchen Kitchen
Interior
Heating Forced Air
Cooling None
Flooring Laminate, Carpet
Fireplaces Number 1
Fireplaces Type Wood Burning
Fireplace Yes
Window Features Bay/Bow Windows
Appliance Microwave, Washer, Electric Range, Water Heater, Gas Water Heater
Laundry Electric Dryer Hookup
Basement Type Interior Entry
Exterior
Exterior Feature Outdoor Shower
Garage Spaces 1.0
View Y/N No
Roof Type Asphalt
Porch Deck
Garage Yes
Private Pool No
Building
Lot Description Conservation Area, Shopping, Marina, In Town Location, Corner Lot, Level, Cul-De-Sac, South of Route 28
Faces West Main St to Pitcher's Way, left on Sterling Rd, left on Silver Land, house on left.
Story 1
Foundation Poured
Sewer Septic Tank
Water Public
Level or Stories 1
Structure Type Shingle Siding
New Construction No
Schools
Elementary Schools Barnstable
Middle Schools Barnstable
High Schools Barnstable
School District Barnstable
Others
Tax ID 268151
Acceptable Financing Conventional
Distance to Beach 1 to 2
Listing Terms Conventional
Special Listing Condition None
Read Less

Get More Information




