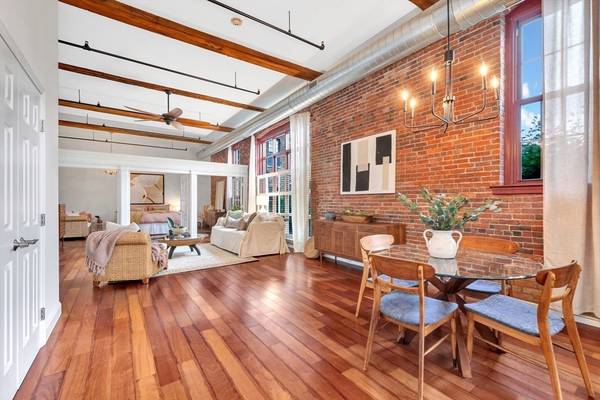For more information regarding the value of a property, please contact us for a free consultation.
39 Millyard #105 Amesbury, MA 01913
Want to know what your home might be worth? Contact us for a FREE valuation!

Our team is ready to help you sell your home for the highest possible price ASAP
Key Details
Sold Price $449,000
Property Type Condo
Sub Type Condominium
Listing Status Sold
Purchase Type For Sale
Square Footage 1,081 sqft
Price per Sqft $415
MLS Listing ID 73270821
Sold Date 09/16/24
Bedrooms 1
Full Baths 1
HOA Fees $367/mo
Year Built 2004
Annual Tax Amount $6,411
Tax Year 2024
Property Description
Discover the essence of urban chic in this stunning Soho-style studio apartment, located in the vibrant heart of downtown Amesbury. This fully renovated first-floor condo features soaring 12-foot ceilings and an abundance of natural light showcasing original exposed brick walls and beams that exude historic charm and character. Beautifully appointed kitchen features new stainless steel appliances and sleek quartz countertops, plus custom French shutters for a touch of elegance and privacy. Fresh paint, and deeded parking right outside your door. Or ditch the car keys and step right onto one of the most picturesque footpaths in all the northeast, dotted with trendy boutiques and fabulous restaurants, and stunning views of the rushing Powwow River as it meanders on its storied path. Retire your snow shovel and embrace the no-maintenance lifestyle in this much sought-after Millyard enclave. Bring your furry friend, as pets are allowed with restrictions.
Location
State MA
County Essex
Zoning RES
Direction Visitors please park in the Friend St. lot and access via the pedestrian bridge/waterfall footpath.
Rooms
Basement N
Interior
Heating Forced Air, Natural Gas
Cooling Central Air
Flooring Hardwood
Appliance Range, Dishwasher, Disposal, Microwave, Refrigerator, Washer, Dryer
Laundry Common Area, In Building
Basement Type N
Exterior
Exterior Feature City View(s)
Community Features Public Transportation, Shopping, Park, Walk/Jog Trails, Medical Facility, Bike Path, Conservation Area, Highway Access, House of Worship, Marina, T-Station
Utilities Available for Gas Range
Waterfront Description Beach Front,Lake/Pond,Ocean,1/10 to 3/10 To Beach,Beach Ownership(Public)
View Y/N Yes
View City
Total Parking Spaces 1
Garage No
Waterfront Description Beach Front,Lake/Pond,Ocean,1/10 to 3/10 To Beach,Beach Ownership(Public)
Building
Story 1
Sewer Public Sewer
Water Public
Others
Senior Community false
Acceptable Financing Contract
Listing Terms Contract
Read Less
Bought with Josh Judge • Berkshire Hathaway HomeServices Verani Realty
Get More Information




