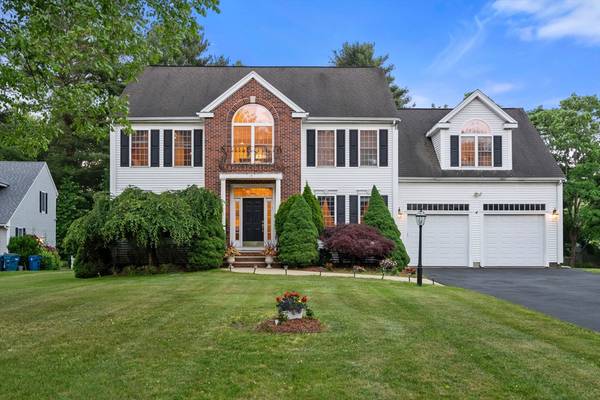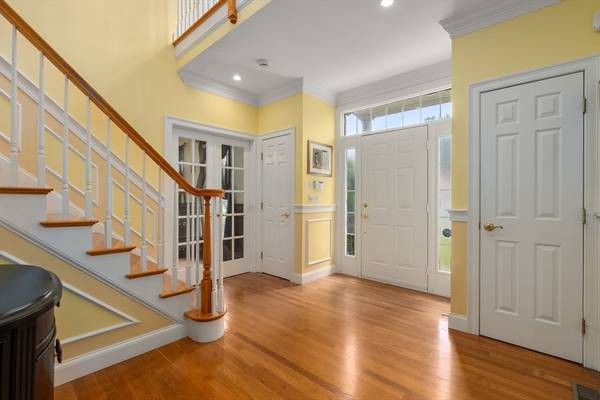For more information regarding the value of a property, please contact us for a free consultation.
15 Beaver Brook Road Canton, MA 02021
Want to know what your home might be worth? Contact us for a FREE valuation!

Our team is ready to help you sell your home for the highest possible price ASAP
Key Details
Sold Price $1,305,000
Property Type Single Family Home
Sub Type Single Family Residence
Listing Status Sold
Purchase Type For Sale
Square Footage 4,800 sqft
Price per Sqft $271
MLS Listing ID 73251774
Sold Date 09/12/24
Style Colonial
Bedrooms 4
Full Baths 3
Half Baths 1
HOA Y/N false
Year Built 1999
Annual Tax Amount $11,396
Tax Year 2024
Lot Size 0.410 Acres
Acres 0.41
Property Description
Popular Beaver Brook neighborhood!! Pride of ownership shines throughout this custom built builders home. This inviting property features amazing living space and custom detail throughout. The flexible floor plan allows you to enjoy the space as you wish. Featuring a two story foyer, formal living room, dining room , centrally located custom kitchen with granite, stainless appliances, island and much more! A large first floor office and an incredible great room with vaulted ceilings and an in wall gas fireplace open to the deck and overlooking the gorgeous lot. The second floor offers four spacious bedrooms and an over sized primary suite, complete with walk in closets, fireplace and primary bath. The 1500 sq ft finished basement with a custom kitchen, full bath and designer fireplace that is a full walk out completes this wonderful home.. More photos soon!!! Showings begin on Sunday at 12pm. Don't miss out!!
Location
State MA
County Norfolk
Zoning res
Direction Pleasant st to Beaver Brook Road
Rooms
Family Room Skylight, Vaulted Ceiling(s), Flooring - Hardwood, Slider
Basement Full, Finished, Walk-Out Access
Primary Bedroom Level Second
Dining Room Flooring - Hardwood
Kitchen Closet/Cabinets - Custom Built, Dining Area, Countertops - Stone/Granite/Solid, Stainless Steel Appliances
Interior
Interior Features Closet/Cabinets - Custom Built, Recessed Lighting, Bathroom - Full, Countertops - Stone/Granite/Solid, Office, Media Room, Bathroom, Kitchen
Heating Forced Air, Natural Gas, Fireplace
Cooling Central Air
Flooring Tile, Hardwood, Flooring - Hardwood, Flooring - Stone/Ceramic Tile
Fireplaces Number 3
Fireplaces Type Family Room, Master Bedroom
Appliance Water Heater, Range, Dishwasher
Laundry Flooring - Stone/Ceramic Tile, Second Floor, Gas Dryer Hookup, Electric Dryer Hookup, Washer Hookup
Basement Type Full,Finished,Walk-Out Access
Exterior
Exterior Feature Deck, Patio, Rain Gutters, Professional Landscaping, Sprinkler System, Decorative Lighting, Other
Garage Spaces 2.0
Community Features Public Transportation, Shopping, Pool, Tennis Court(s), Park, Walk/Jog Trails, Golf, Highway Access, House of Worship, Private School, Public School, T-Station
Utilities Available for Gas Range, for Gas Dryer, for Electric Dryer, Washer Hookup
Roof Type Shingle
Total Parking Spaces 6
Garage Yes
Building
Lot Description Cul-De-Sac, Cleared, Level
Foundation Concrete Perimeter
Sewer Public Sewer
Water Public
Schools
Elementary Schools Luce
Middle Schools Galvin Middle
High Schools Canton Sr
Others
Senior Community false
Read Less
Bought with Anne Fahy • Coldwell Banker Realty - Canton
Get More Information




