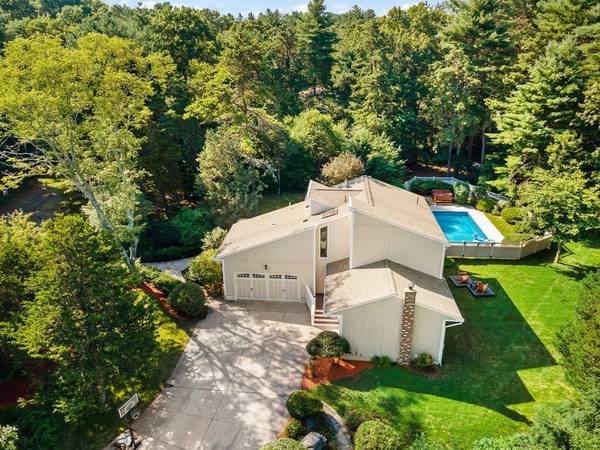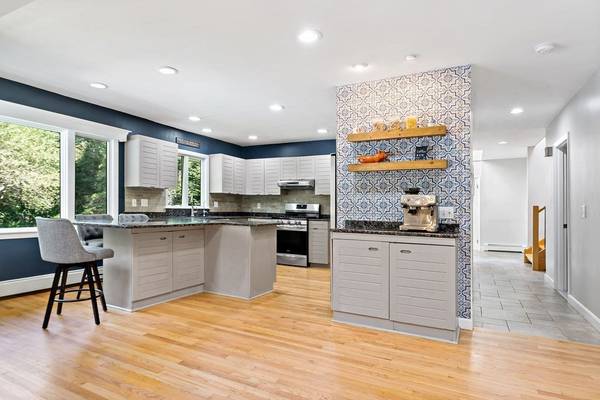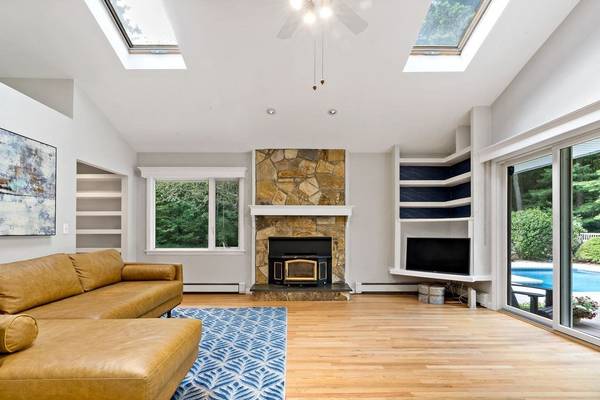For more information regarding the value of a property, please contact us for a free consultation.
25 Hickory Ridge Rd Rehoboth, MA 02769
Want to know what your home might be worth? Contact us for a FREE valuation!

Our team is ready to help you sell your home for the highest possible price ASAP
Key Details
Sold Price $800,000
Property Type Single Family Home
Sub Type Single Family Residence
Listing Status Sold
Purchase Type For Sale
Square Footage 2,603 sqft
Price per Sqft $307
MLS Listing ID 73270885
Sold Date 09/09/24
Style Contemporary
Bedrooms 3
Full Baths 3
HOA Y/N false
Year Built 1979
Annual Tax Amount $6,560
Tax Year 2024
Lot Size 1.430 Acres
Acres 1.43
Property Description
This stunning contemporary home, set on a peaceful 1.5-acre lot, offers 3 bedrooms and 3 baths. The thoughtfully designed floor plan ensures both functionality and seamless flow. Sunlight fills the space through expansive windows and skylights, creating a bright, inviting atmosphere. The open-concept main level is beautifully crafted, showcasing vaulted ceilings in the living and family rooms, a modern kitchen, and a window-lined dining room. Upstairs, the second floor features a luxurious primary suite with a walk-in closet, laundry, an ensuite bathroom, a private balcony, and two secondary bedrooms. The finished basement provides three versatile rooms. Recent updates include a remodeled first-floor bathroom, new hardwood flooring, and a newer septic system. The crowning touches include a serene backyard boasting an in-ground pool and beautifully landscaped grounds, perfect for entertaining and relaxation, complemented by a large detached building housing an expansive workshop.
Location
State MA
County Bristol
Zoning NA
Direction Rocky Hill Road to Hickory Ridge Road
Rooms
Family Room Wood / Coal / Pellet Stove, Skylight, Flooring - Hardwood, Open Floorplan, Slider, Lighting - Overhead
Basement Partial
Primary Bedroom Level Second
Dining Room Flooring - Hardwood, Lighting - Pendant
Kitchen Flooring - Hardwood, Countertops - Stone/Granite/Solid, Kitchen Island, Open Floorplan, Recessed Lighting, Stainless Steel Appliances
Interior
Interior Features Lighting - Overhead, Lighting - Pendant, Office, Mud Room, Bonus Room, Exercise Room, Game Room, Internet Available - Unknown
Heating Baseboard, Oil, Ductless
Cooling Central Air, Ductless, Whole House Fan
Flooring Tile, Vinyl, Carpet, Hardwood, Flooring - Vinyl
Fireplaces Number 1
Appliance Electric Water Heater, Range, Oven, Dishwasher, Microwave, Refrigerator, Washer, Dryer, Range Hood
Laundry Second Floor, Electric Dryer Hookup, Washer Hookup
Basement Type Partial
Exterior
Exterior Feature Deck, Pool - Inground, Hot Tub/Spa, Storage, Professional Landscaping, Sprinkler System, Stone Wall, ET Irrigation Controller
Garage Spaces 3.0
Pool In Ground
Community Features Shopping, Pool, Walk/Jog Trails, Golf, Conservation Area, Highway Access, Public School
Utilities Available for Gas Range, for Gas Oven, for Electric Oven, for Electric Dryer, Washer Hookup
Roof Type Shingle
Total Parking Spaces 5
Garage Yes
Private Pool true
Building
Lot Description Corner Lot, Level
Foundation Concrete Perimeter
Sewer Private Sewer
Water Private
Schools
Elementary Schools Palmer River
Middle Schools Beckwith
High Schools Dightonrehoboth
Others
Senior Community false
Read Less
Bought with Yvonne Sousa • RISE REC



