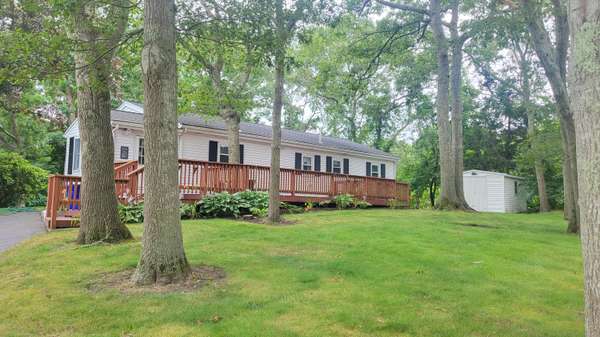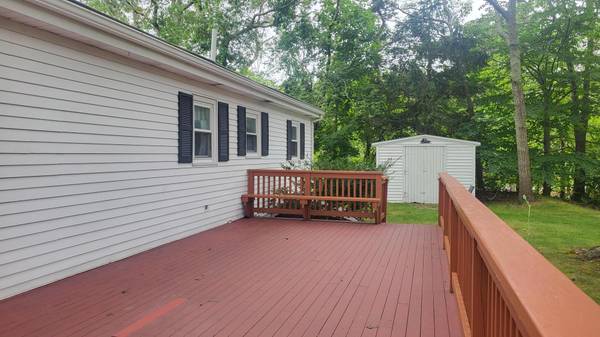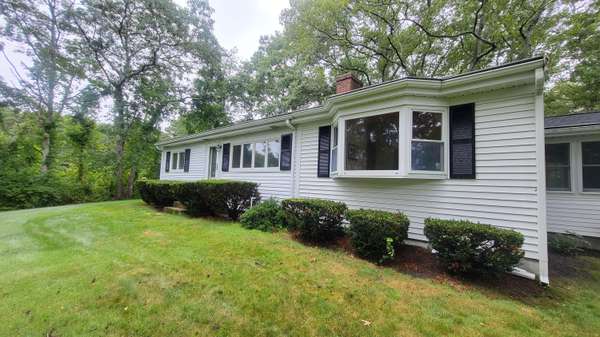For more information regarding the value of a property, please contact us for a free consultation.
9 Driftwood Lane Sagamore Beach, MA 02562
Want to know what your home might be worth? Contact us for a FREE valuation!

Our team is ready to help you sell your home for the highest possible price ASAP
Key Details
Sold Price $500,000
Property Type Single Family Home
Sub Type Single Family Residence
Listing Status Sold
Purchase Type For Sale
Square Footage 1,176 sqft
Price per Sqft $425
MLS Listing ID 22403522
Sold Date 09/18/24
Style Ranch
Bedrooms 2
Full Baths 1
Half Baths 1
HOA Y/N No
Abv Grd Liv Area 1,176
Originating Board Cape Cod & Islands API
Year Built 1960
Annual Tax Amount $3,363
Tax Year 2024
Lot Size 0.330 Acres
Acres 0.33
Special Listing Condition None
Property Description
Location, Location-Only 1/2 mile to Sagamore Beach, this cute as a button ranch style home is perfect for one floor living. Kitchen is open to the spacious cathedral sunlit dining room with 2 skylights, built ins & oversized bay window. There is a living room (with fireplace) leading out to the lush green backyard, two bedrooms and 1.5 bath rooms with pocket doors.(Bath rooms have been completely remodeled with bead board-very pretty). There is a also a small porch/sunroom with wrap around windows. The front of the home has a large deck and there is a shed on the side of property. The heated basement with recessed lighting is wide open & ready to use as an additional room. The Furnace is new(2021), roof (2018),newer irrigation & vinyl siding. A New 3 bedroom septic is being installed by the sellers. This property and location is also great for the commuter, as it is close to all major roadways. The Cape Cod Canal is only 1.5 miles and 2 miles to Scusset Beach. There is a park, tennis courts & playground close by.
Location
State MA
County Barnstable
Zoning 1
Direction Old Plymouth Road to Clark, left on Seaview and left on Driftwood.
Rooms
Other Rooms Outbuilding
Basement Bulkhead Access, Interior Entry, Full, Other
Primary Bedroom Level First
Master Bedroom 11.5x11.5
Bedroom 2 First 10.5x11
Dining Room Dining Room, Cathedral Ceiling(s), Ceiling Fan(s)
Kitchen Kitchen, Ceiling Fan(s), Recessed Lighting
Interior
Heating Forced Air, Hot Water
Cooling None
Flooring Hardwood, Tile, Other
Fireplaces Number 1
Fireplaces Type Electric
Fireplace Yes
Window Features Skylight,Bay/Bow Windows
Appliance Dishwasher, Refrigerator, Electric Range, Microwave, Water Heater
Laundry Washer Hookup, Electric Dryer Hookup, In Basement
Basement Type Bulkhead Access,Interior Entry,Full,Other
Exterior
Exterior Feature Yard, Underground Sprinkler
View Y/N No
Roof Type Asphalt
Street Surface Paved
Porch Deck
Garage No
Private Pool No
Building
Lot Description Bike Path, Major Highway, House of Worship, Near Golf Course, Conservation Area
Faces Old Plymouth Road to Clark, left on Seaview and left on Driftwood.
Story 1
Foundation Block, Poured
Sewer Septic Tank
Water Public
Level or Stories 1
Structure Type Vinyl/Aluminum
New Construction No
Schools
Elementary Schools Bourne
Middle Schools Bourne
High Schools Bourne
School District Bourne
Others
Tax ID 4.31070
Acceptable Financing Cash
Distance to Beach .3 - .5
Listing Terms Cash
Special Listing Condition None
Read Less




