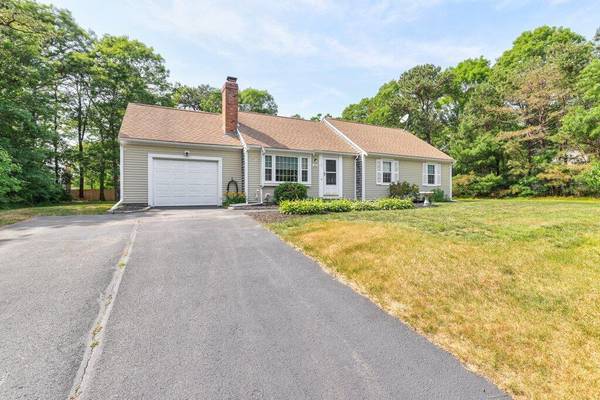For more information regarding the value of a property, please contact us for a free consultation.
63 Park Pl Way Mashpee, MA 02649
Want to know what your home might be worth? Contact us for a FREE valuation!

Our team is ready to help you sell your home for the highest possible price ASAP
Key Details
Sold Price $565,000
Property Type Single Family Home
Sub Type Single Family Residence
Listing Status Sold
Purchase Type For Sale
Square Footage 1,704 sqft
Price per Sqft $331
MLS Listing ID 22403122
Sold Date 09/12/24
Style Ranch
Bedrooms 3
Full Baths 2
HOA Y/N No
Abv Grd Liv Area 1,704
Originating Board Cape Cod & Islands API
Year Built 1986
Annual Tax Amount $3,030
Tax Year 2024
Lot Size 0.530 Acres
Acres 0.53
Special Listing Condition Standard
Property Description
Welcome to 63 Park Place Way in beautiful Mashpee. Located in the SARAKUMITT VILLAGE less than 20 mins from rt. 6, 3 mins to rt. 20 and just 1 mile to Mashpee Wakeby Beach. This wonderful home offers 1 level living at its finest. Over 1700 sq ft with the finished basement. Some features include hardwood flooring throughout, 1st floor laundry, nice sized living room w/wood burning fireplace. All bedrooms are nicely sized including a master bedroom w/full master bath. The kitchen offers stainless steel appliances and an eat-in area with exterior access to a large deck overlooking a large level 1/2 acre back yard. The finished basement offers a family room w/gas fireplace an additional workshop area, an office area and tons of storage! Large 1 car garage with exterior access, storage shed, and so much more! Roof only 12 years old! Gas furnace and hot water. Easy to show! *Photos w/furniture are virtually staged. Will not last!
Location
State MA
County Barnstable
Zoning R5
Direction off rt. 130
Rooms
Basement Bulkhead Access, Interior Entry, Full, Finished
Primary Bedroom Level First
Bedroom 2 First
Kitchen Kitchen, Dining Area
Interior
Heating Hot Water
Cooling None
Flooring Hardwood, Carpet, Tile, Laminate
Fireplaces Number 2
Fireplaces Type Wood Burning
Fireplace Yes
Appliance Dishwasher, Washer, Refrigerator, Electric Range, Dryer - Electric, Gas Water Heater
Laundry Washer Hookup
Basement Type Bulkhead Access,Interior Entry,Full,Finished
Exterior
Exterior Feature Yard
Garage Spaces 1.0
View Y/N No
Roof Type Asphalt
Street Surface Paved
Porch Deck
Garage Yes
Private Pool No
Building
Lot Description Shopping, House of Worship, Gentle Sloping, Level, North of Route 28, South of 6A
Faces off rt. 130
Story 1
Foundation Poured
Sewer Private Sewer
Water Public
Level or Stories 1
Structure Type Clapboard,Shingle Siding
New Construction No
Schools
Elementary Schools Mashpee
Middle Schools Mashpee
High Schools Mashpee
School District Mashpee
Others
Tax ID 371810
Acceptable Financing Conventional
Distance to Beach 1 to 2
Listing Terms Conventional
Special Listing Condition Standard
Read Less

Get More Information




