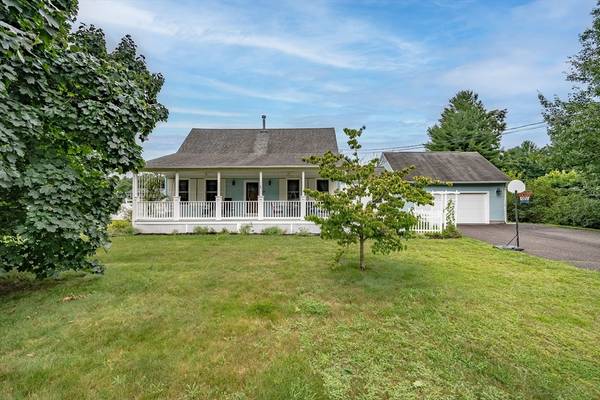For more information regarding the value of a property, please contact us for a free consultation.
25 East Glen Drive Westfield, MA 01085
Want to know what your home might be worth? Contact us for a FREE valuation!

Our team is ready to help you sell your home for the highest possible price ASAP
Key Details
Sold Price $415,000
Property Type Single Family Home
Sub Type Single Family Residence
Listing Status Sold
Purchase Type For Sale
Square Footage 1,420 sqft
Price per Sqft $292
MLS Listing ID 73269482
Sold Date 09/19/24
Style Cape
Bedrooms 3
Full Baths 2
HOA Y/N false
Year Built 1986
Annual Tax Amount $5,179
Tax Year 2024
Lot Size 0.500 Acres
Acres 0.5
Property Description
Tucked on a corner lot, sits the sweetest cape! Relax in your over sized porch, equipped with small gate. Walk in to the luxury of hardwood flooring in your dining, kitchen and mudroom spaces. Well kept with room to expand. Full bath off your kitchen.1st floor laundry inside an expansive closet, adjacent additional closet space for extras. Garage, outdoor patio and front walkway access through the mudroom. Space for 2 vehicles in your garage, new garage door '23. 3 bedrooms upstairs with gorgeous dark hardwood, lots of natural light. Full bath with tub and linen closet on 2nd floor. Main bedroom has finished space for extra storage in addition to the closet. Basement is partially finished with a built in desk space for anyone working from home needing a quiet area. Utility sink in storage side of basement with built in Countertop space. New Central air unit '22 .new gas furnace and hot water tank '19; equipped with whole house dehumidifier.
Location
State MA
County Hampden
Zoning Res A
Direction Route 10 to Egleston Rd; West Glen Dr. to East glen Dr.
Rooms
Basement Full, Partially Finished, Bulkhead
Primary Bedroom Level Second
Dining Room Flooring - Hardwood, Cable Hookup, Lighting - Pendant
Kitchen Bathroom - Full, Ceiling Fan(s), Flooring - Hardwood, Window(s) - Picture, Dining Area, Gas Stove, Lighting - Pendant
Interior
Interior Features Closet, Pantry, Lighting - Overhead, Closet - Double, Mud Room, High Speed Internet
Heating Forced Air, Natural Gas
Cooling Central Air
Flooring Hardwood, Flooring - Hardwood
Appliance Gas Water Heater, Range, Dishwasher, Microwave, Refrigerator, Freezer, Washer, Dryer
Laundry First Floor
Basement Type Full,Partially Finished,Bulkhead
Exterior
Exterior Feature Porch, Patio, Rain Gutters, Storage, Fenced Yard
Garage Spaces 2.0
Fence Fenced/Enclosed, Fenced
Utilities Available for Gas Range, for Gas Oven
Total Parking Spaces 2
Garage Yes
Building
Lot Description Corner Lot
Foundation Concrete Perimeter
Sewer Public Sewer
Water Public
Others
Senior Community false
Read Less
Bought with Anthony Santaniello • Santaniello Real Estate
Get More Information




