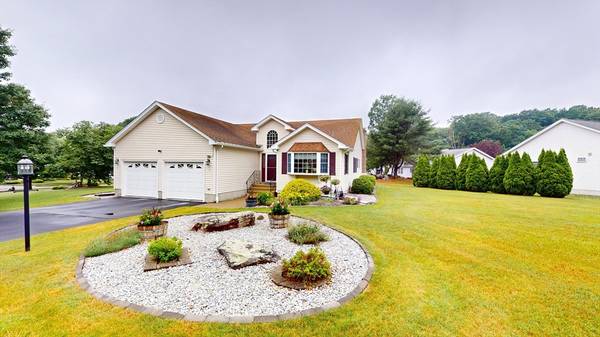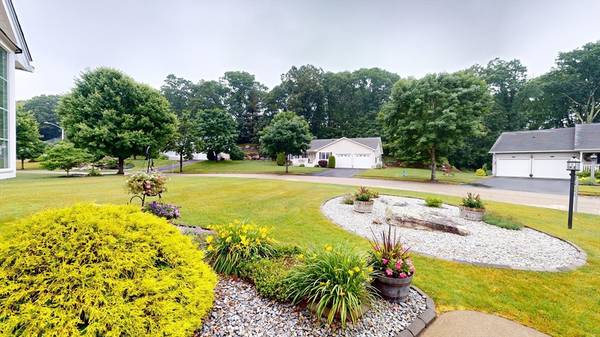For more information regarding the value of a property, please contact us for a free consultation.
7 Fox Run Circle Auburn, MA 01501
Want to know what your home might be worth? Contact us for a FREE valuation!

Our team is ready to help you sell your home for the highest possible price ASAP
Key Details
Sold Price $610,000
Property Type Single Family Home
Sub Type Single Family Residence
Listing Status Sold
Purchase Type For Sale
Square Footage 3,257 sqft
Price per Sqft $187
MLS Listing ID 73257702
Sold Date 09/20/24
Style Ranch
Bedrooms 3
Full Baths 2
Half Baths 1
HOA Y/N false
Year Built 1999
Annual Tax Amount $7,522
Tax Year 2024
Lot Size 0.400 Acres
Acres 0.4
Property Description
RARE POTTER FARM LISTING!!! 55+ ADULT COMMUNITY with no association fees. Move in Condition!! Open floor plan!! This oversized ranch features seven room, three bedrooms, two ½ baths, living room, dining room, kitchen and a multi-purpose room currently used as an office. The large living room includes cathedral ceilings, hardwood floors, floor to ceiling stone fireplace and recessed lighting. Maple kitchen w/separate dining room. Spacious main bedroom w/two walk-in closets and private bath w/walk-in shower. Two additional bedrooms and a second full bath. Two-car garage, large maintenance free composite deck, immaculate finished basement w/half bath and storage space galore. Updated propane hot water baseboard heating system w/central air. Don’t miss this opportunity!!
Location
State MA
County Worcester
Zoning RB
Direction South Street to Potter Farm Road to Fox Run Circle
Rooms
Basement Full, Partially Finished, Interior Entry, Bulkhead, Radon Remediation System, Concrete
Primary Bedroom Level First
Dining Room Flooring - Hardwood, Open Floorplan
Kitchen Flooring - Hardwood, Dining Area, Pantry, Open Floorplan, Recessed Lighting
Interior
Interior Features Ceiling Fan(s), Office, Central Vacuum
Heating Baseboard, Propane, Leased Propane Tank
Cooling Central Air
Flooring Wood, Tile, Vinyl, Hardwood, Flooring - Hardwood
Fireplaces Number 1
Fireplaces Type Living Room
Appliance Water Heater, Range, Dishwasher, Disposal, Trash Compactor, Microwave, Refrigerator, Plumbed For Ice Maker
Laundry First Floor, Electric Dryer Hookup, Washer Hookup
Basement Type Full,Partially Finished,Interior Entry,Bulkhead,Radon Remediation System,Concrete
Exterior
Exterior Feature Balcony / Deck, Deck, Deck - Composite, Rain Gutters, Sprinkler System, Screens
Garage Spaces 2.0
Community Features Public Transportation, Shopping, Park, Golf, Highway Access, House of Worship, Public School, Sidewalks
Utilities Available for Electric Range, for Electric Oven, for Electric Dryer, Washer Hookup, Icemaker Connection
Roof Type Shingle
Total Parking Spaces 2
Garage Yes
Building
Lot Description Wooded, Level
Foundation Concrete Perimeter
Sewer Public Sewer
Water Public
Others
Senior Community true
Read Less
Bought with Dawn Szczygiel • Castinetti Realty Group
Get More Information




