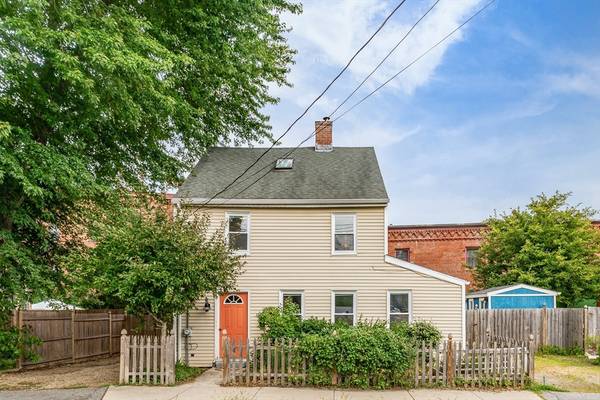For more information regarding the value of a property, please contact us for a free consultation.
31 Pond Amesbury, MA 01913
Want to know what your home might be worth? Contact us for a FREE valuation!

Our team is ready to help you sell your home for the highest possible price ASAP
Key Details
Sold Price $525,000
Property Type Single Family Home
Sub Type Single Family Residence
Listing Status Sold
Purchase Type For Sale
Square Footage 1,196 sqft
Price per Sqft $438
MLS Listing ID 73274204
Sold Date 09/20/24
Style Antique
Bedrooms 3
Full Baths 1
Half Baths 1
HOA Y/N false
Year Built 1850
Annual Tax Amount $6,190
Tax Year 2024
Lot Size 4,356 Sqft
Acres 0.1
Property Description
Discover the charm of downtown Amesbury with this exceptional home, centrally located in the heart of the city. This residence has been thoughtfully updated by the current owners, including the addition of a half bath on the first floor, mini-split cooling systems on every level, modern appliances, and more. Step inside to find a cozy first floor where the open-concept kitchen seamlessly transitions into the dining area and spacious living room. On the second floor, you'll find two inviting bedrooms and a Jack-and-Jill bathroom featuring a classic claw-foot tub. The third floor offers a versatile space that can serve as a bedroom, office, or additional living area.The backyard is a standout feature of this property, offering a rare and expansive private outdoor space in the downtown area. Enjoy the well-established grape vines and raised garden beds. The fenced-in yard also includes a shed for additional storage. This home is filled with character and is one you don't want to miss!
Location
State MA
County Essex
Zoning CB
Direction High Street to Pond Street
Rooms
Basement Full
Primary Bedroom Level Second
Dining Room Flooring - Hardwood
Kitchen Flooring - Stone/Ceramic Tile
Interior
Heating Baseboard
Cooling Ductless
Flooring Wood, Tile
Fireplaces Number 1
Appliance Gas Water Heater, Range, Dishwasher, Refrigerator
Basement Type Full
Exterior
Exterior Feature Patio, Fenced Yard, Fruit Trees
Fence Fenced
Community Features Public Transportation, Park, Walk/Jog Trails, Bike Path, Highway Access, Public School
Utilities Available for Gas Range
Waterfront Description Beach Front,Lake/Pond,1/10 to 3/10 To Beach,Beach Ownership(Public)
Roof Type Shingle
Total Parking Spaces 3
Garage No
Waterfront Description Beach Front,Lake/Pond,1/10 to 3/10 To Beach,Beach Ownership(Public)
Building
Lot Description Level
Foundation Stone
Sewer Public Sewer
Water Public
Others
Senior Community false
Read Less
Bought with Ruocco Group-LPT • LPT Realty, LLC
Get More Information




