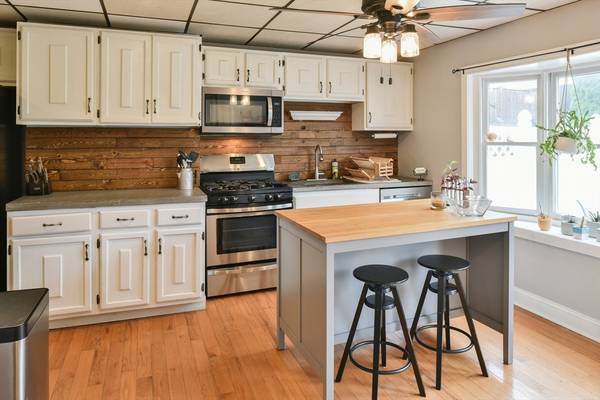For more information regarding the value of a property, please contact us for a free consultation.
44 1/2 Chase #1 Beverly, MA 01915
Want to know what your home might be worth? Contact us for a FREE valuation!

Our team is ready to help you sell your home for the highest possible price ASAP
Key Details
Sold Price $465,000
Property Type Condo
Sub Type Condominium
Listing Status Sold
Purchase Type For Sale
Square Footage 1,186 sqft
Price per Sqft $392
MLS Listing ID 73274621
Sold Date 09/19/24
Bedrooms 3
Full Baths 1
HOA Fees $150/mo
Year Built 1900
Annual Tax Amount $3,254
Tax Year 24
Property Description
This townhouse shows pride of ownership with an eat-in custom-renovated kitchen with beautiful countertops and plenty of cabinet space overlooking a fenced private yard. It is an excellent space for those owners who wish to cook and entertain. An open floor plan with gleaming hardwood floors allows for brightness throughout the first floor. The picture window in the living room allows additional light to stream into the unit. The second floor is a real surprise with three bedrooms, including a spacious main bedroom. Newly renovated bathroom adds to the extras this townhouse has to offer. There is even more with a full basement, and the heating system has been replaced within the last five years—great space for a workshop and additional storage in your lower level. Outdoors leads from the kitchen slider to the patio overlooking your fenced-in yard. Walk to commuter rail, conveniently located downtown with all your restaurants, coffee shops, and stores. Call this home!
Location
State MA
County Essex
Direction Cabot to Chase or Rantoul to Roundy to Chase
Rooms
Basement Y
Primary Bedroom Level Second
Dining Room Ceiling Fan(s), Flooring - Hardwood
Kitchen Flooring - Hardwood, Breakfast Bar / Nook, Exterior Access, Open Floorplan, Recessed Lighting, Remodeled, Slider, Gas Stove
Interior
Heating Hot Water, Steam, Oil
Cooling None
Flooring Wood, Tile, Carpet
Appliance Range, Dishwasher, Disposal, Refrigerator, Washer, Dryer
Laundry In Basement, In Unit
Basement Type Y
Exterior
Exterior Feature Porch, Fenced Yard
Fence Fenced
Community Features Public Transportation, Shopping, Laundromat
Utilities Available for Gas Range
Roof Type Shingle
Garage No
Building
Story 2
Sewer Public Sewer
Water Public
Others
Pets Allowed Yes
Senior Community false
Pets Allowed Yes
Read Less
Bought with Andrea Bennett • William Raveis R.E. & Home Services



