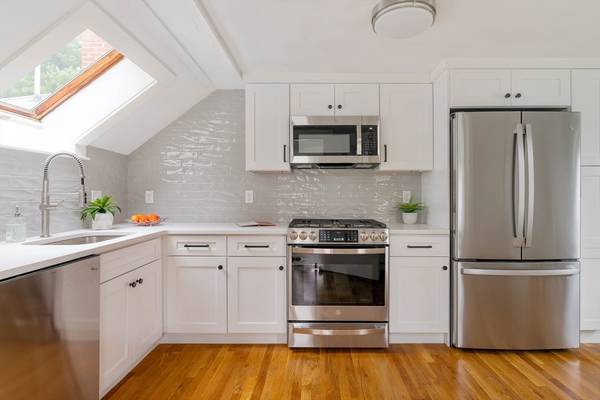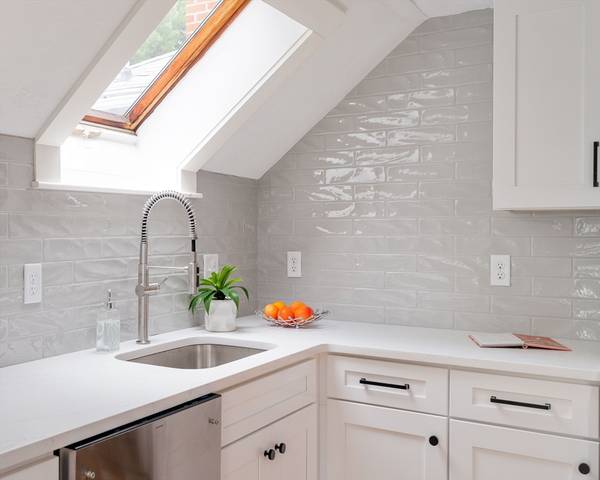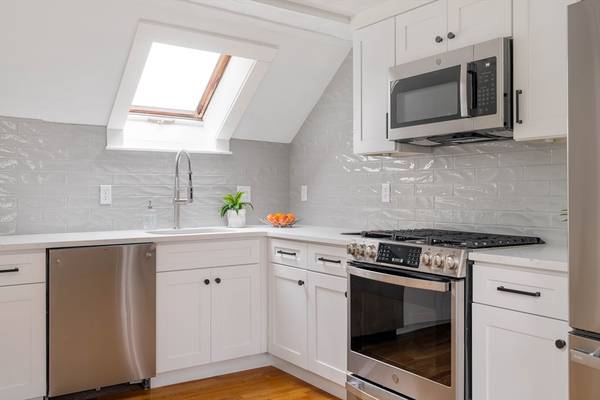For more information regarding the value of a property, please contact us for a free consultation.
14-16 Emerson Place #16A Melrose, MA 02176
Want to know what your home might be worth? Contact us for a FREE valuation!

Our team is ready to help you sell your home for the highest possible price ASAP
Key Details
Sold Price $526,000
Property Type Condo
Sub Type Condominium
Listing Status Sold
Purchase Type For Sale
Square Footage 810 sqft
Price per Sqft $649
MLS Listing ID 73273906
Sold Date 09/20/24
Bedrooms 2
Full Baths 1
HOA Fees $160/mo
Year Built 1880
Annual Tax Amount $7,112
Tax Year 2024
Property Description
Charming historical detail meets modern convenience and style in this thoughtfully updated 2-bed, 1-bath condo! Nestled on a tree-lined side street in the Cedar Park neighborhood, this airy top floor unit is that rare find — a well-appointed starter home with new kitchen and bath, in-unit laundry, outdoor space, parking and charm to spare. 16A Emerson Place boasts a smart layout with fabulous natural light. The home welcomes you with a large mudroom, w/ laundry hook-ups and space for shoe and coat storage. The new eat-in kitchen features stainless appliances, quartz counters, and tile backsplash with ample storage and counter space. The bath was fully renovated with a luxurious walk-in shower and tile floor. The bedrooms are nestled up a few stairs off the living room and the luxurious primary bedroom features abundant space for a seating area or home office, leaving no box unchecked. Moments from local restaurants, schools, shopping, new library, the Fells, and Cedar Park MBTA stop!
Location
State MA
County Middlesex
Zoning RES
Direction Emerson Place is a one-way street off of W Emerson Street
Rooms
Basement Y
Primary Bedroom Level Third
Interior
Heating Baseboard, Natural Gas
Cooling Window Unit(s)
Flooring Tile, Hardwood
Appliance Range, Dishwasher, Microwave, Refrigerator
Laundry Third Floor, In Unit, Gas Dryer Hookup, Washer Hookup
Basement Type Y
Exterior
Community Features Public Transportation, Shopping, Pool, Tennis Court(s), Park, Golf, Medical Facility, Laundromat, Conservation Area, Highway Access, House of Worship, Private School, Public School, Other
Utilities Available for Gas Range, for Gas Dryer, Washer Hookup
Roof Type Shingle
Total Parking Spaces 1
Garage No
Building
Story 1
Sewer Public Sewer
Water Public
Others
Pets Allowed Yes
Senior Community false
Pets Allowed Yes
Read Less
Bought with Ellen Strycharz • ROVI Homes



