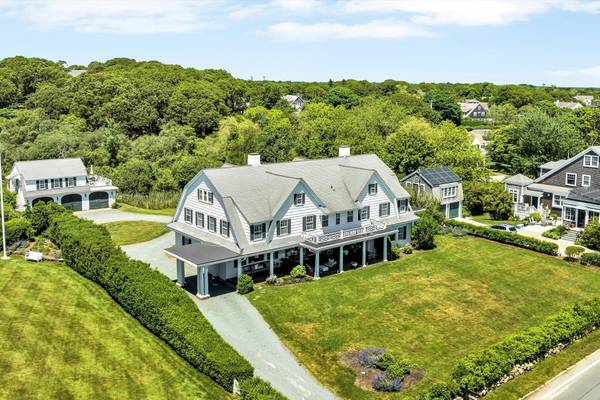For more information regarding the value of a property, please contact us for a free consultation.
100 & 112 Washington Avenue Hyannis Port, MA 02647
Want to know what your home might be worth? Contact us for a FREE valuation!

Our team is ready to help you sell your home for the highest possible price ASAP
Key Details
Sold Price $6,000,000
Property Type Single Family Home
Sub Type Single Family Residence
Listing Status Sold
Purchase Type For Sale
Square Footage 5,591 sqft
Price per Sqft $1,073
MLS Listing ID 22402615
Sold Date 09/20/24
Style Gambrel
Bedrooms 10
Full Baths 6
Half Baths 1
HOA Y/N No
Abv Grd Liv Area 5,591
Originating Board Cape Cod & Islands API
Year Built 1920
Annual Tax Amount $62,447
Tax Year 2024
Lot Size 0.780 Acres
Acres 0.78
Special Listing Condition None
Property Description
This landmark home on Hyannis Port Harbor has one-of-a-kind views.Located in the heart of Hyannis Port Village, this spectacular residence boasts 8 bedrooms, 5 full baths, a grand foyer, large living room with built-in bar, elegant dining room, sunlit breakfast room, eat-in kitchen and butler's pantry-perfect for entertaining! Socialize comfortably on the oversized, brick pillared front porch, enjoying steady breezes of Nantucket Sound.Hours of entertainment can be had with spirited lawn games, quiet sunbathing or relaxing viewing of the sailboats and motor yachts coming and going from the Yacht Club .On chillier evenings, cozy up in front of one of your three oversized fireplaces. Storage is easy with a third-floor walk-up attic whose square footage mirrors that of the two floors below, enhanced with a walk-out unfinished basement providing more room for storage,extra refrigerator. Overflow guests can enjoy privacy in a separate 2-bedroom Guest Cottage, complete with private sundeck and 3 garage bays below.Lastly, parking is never a problem with the large circular driveway. Old world elegance, style and summertime fun abound at this magnificent seaside estate! Sold AS IS
Location
State MA
County Barnstable
Zoning RF-1
Direction Marston Ave to Hyannis Ave to Washington Ave
Rooms
Basement Partial
Primary Bedroom Level Second
Bedroom 2 Second
Bedroom 3 Second
Bedroom 4 Second
Dining Room View, Dining Room
Kitchen Kitchen, Pantry
Interior
Heating Hot Water
Cooling None
Flooring Hardwood
Fireplaces Number 3
Fireplaces Type Wood Burning
Fireplace Yes
Appliance Dishwasher, Washer, Refrigerator, Gas Range, Dryer - Electric, Water Heater, Electric Water Heater
Laundry Laundry Room, Second Floor
Basement Type Partial
Exterior
Exterior Feature Outdoor Shower, Yard
Garage Spaces 3.0
Community Features Beach, Security
View Y/N Yes
Water Access Desc Bay/Harbor
View Bay/Harbor
Roof Type Asphalt
Street Surface Paved
Porch Porch
Garage Yes
Private Pool No
Building
Lot Description Marina, Medical Facility, Major Highway, House of Worship, Near Golf Course, Shopping, Level, Views, East of Route 6
Faces Marston Ave to Hyannis Ave to Washington Ave
Story 2
Foundation Brick/Mortar, Slab
Sewer Septic Tank
Water Public
Level or Stories 2
Structure Type Clapboard,Shingle Siding
New Construction No
Schools
Elementary Schools Barnstable
Middle Schools Barnstable
High Schools Barnstable
School District Barnstable
Others
Tax ID 287116
Acceptable Financing Cash
Distance to Beach .1 - .3
Listing Terms Cash
Special Listing Condition None
Read Less

Get More Information




