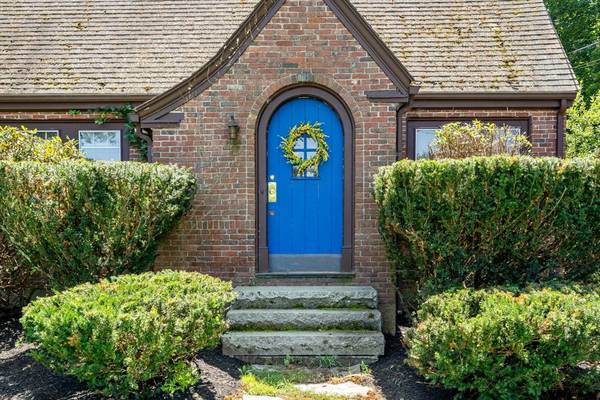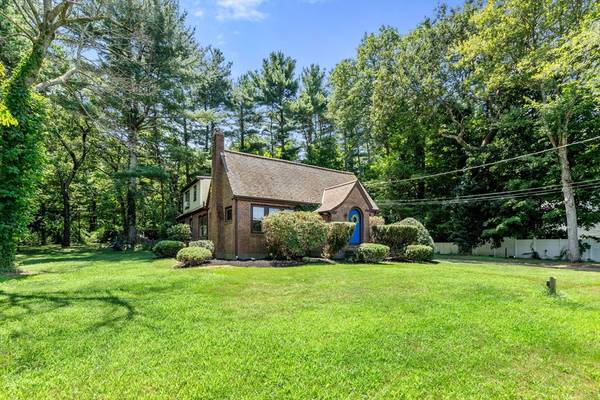For more information regarding the value of a property, please contact us for a free consultation.
15 Forest Millis, MA 02054
Want to know what your home might be worth? Contact us for a FREE valuation!

Our team is ready to help you sell your home for the highest possible price ASAP
Key Details
Sold Price $610,000
Property Type Single Family Home
Sub Type Single Family Residence
Listing Status Sold
Purchase Type For Sale
Square Footage 1,968 sqft
Price per Sqft $309
MLS Listing ID 73271897
Sold Date 09/20/24
Style Cape
Bedrooms 3
Full Baths 2
HOA Y/N false
Year Built 1947
Annual Tax Amount $9,121
Tax Year 2024
Lot Size 1.220 Acres
Acres 1.22
Property Description
Welcome to this charming three-bedroom, 1.5-bathroom house, located on a peaceful 1.2-acre lot. The timeless brick exterior adds durability and curb appeal to this nicely maintained home. As you step inside, you'll be greeted by a warm and inviting atmosphere that exudes character. The recently updated kitchen features butcher block countertops and modern appliances, making it a perfect space for cooking and entertaining. The primary bedroom is spacious and comfortable, providing a relaxing retreat after a long day. The private sauna is a true oasis for wellness enthusiasts, offering a perfect way to unwind and relax. With approximately 1,968 square feet of living space, this home provides ample space for comfortable living. The 1.2-acre lot is surrounded by lush greenery, providing plenty of space for outdoor activities, gardening, and peaceful strolls. Partially finished rec room in basement includes a cedar closet. This property is a rare opportunity to own a slice of tranquility
Location
State MA
County Norfolk
Zoning R
Direction Route 109 to Plain st to Forest
Rooms
Basement Full, Partially Finished, Bulkhead, Radon Remediation System, Unfinished
Primary Bedroom Level Second
Dining Room Flooring - Hardwood, Window(s) - Bay/Bow/Box, French Doors, Lighting - Overhead
Kitchen Flooring - Stone/Ceramic Tile, Kitchen Island, Dryer Hookup - Electric, Recessed Lighting, Pot Filler Faucet, Washer Hookup, Gas Stove
Interior
Interior Features Crown Molding, Study, Sauna/Steam/Hot Tub
Heating Baseboard, Electric Baseboard, Oil, Electric
Cooling None
Flooring Tile, Laminate, Hardwood, Flooring - Hardwood
Fireplaces Number 1
Appliance Range, Dishwasher, Disposal, Microwave, Refrigerator
Laundry Main Level, Electric Dryer Hookup, Washer Hookup, First Floor
Basement Type Full,Partially Finished,Bulkhead,Radon Remediation System,Unfinished
Exterior
Exterior Feature Patio, Rain Gutters, Storage
Garage Spaces 1.0
Community Features Shopping, Park, Laundromat, Conservation Area, Highway Access, House of Worship, Public School
Utilities Available for Gas Range, for Electric Dryer, Washer Hookup
Roof Type Shingle
Total Parking Spaces 7
Garage Yes
Building
Lot Description Wooded
Foundation Concrete Perimeter
Sewer Private Sewer
Water Public
Architectural Style Cape
Schools
Elementary Schools Clyde Brown
Middle Schools Millis Middle
High Schools Millis Hs
Others
Senior Community false
Read Less
Bought with Gerald Mullen • NextHome Signature Realty



