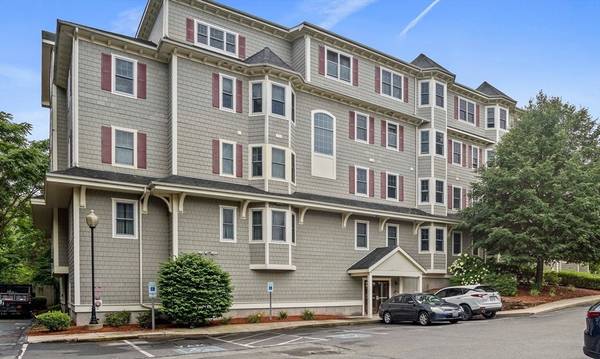For more information regarding the value of a property, please contact us for a free consultation.
391 Pleasant St #206 Melrose, MA 02176
Want to know what your home might be worth? Contact us for a FREE valuation!

Our team is ready to help you sell your home for the highest possible price ASAP
Key Details
Sold Price $550,000
Property Type Condo
Sub Type Condominium
Listing Status Sold
Purchase Type For Sale
Square Footage 1,050 sqft
Price per Sqft $523
MLS Listing ID 73279663
Sold Date 09/17/24
Bedrooms 2
Full Baths 2
HOA Fees $498/mo
Year Built 2006
Annual Tax Amount $5,089
Tax Year 2024
Property Description
Opportunity to acquire a residence in desirable Webster Willows. This well-maintained 2-bed, 2-bath unit offers contemporary living within a professionally managed establishment. The kitchen, featuring shaker-style cabinets, stainless steel appliances, granite countertops, and a breakfast bar with seating for 2, seamlessly flows into the open living & dining area. Hardwood flooring throughout complements the unit, which also boasts a generous entry hall closet & convenient in-unit laundry. Both bedrooms are spacious, with the primary suite highlighted by a bay window, expansive closet space, and an en-suite bath for added privacy and comfort. Included are 2 deeded parking spaces—1 in the garage and 1 outdoors. Residents will appreciate the convenience of nearby transportation options, including Rt 93, the Wyoming Hill commuter rail, bus stops, Oak Grove Station, and the vibrant local amenities of downtown Melrose, with its diverse shopping & dining experiences.
Location
State MA
County Middlesex
Area Wyoming
Zoning URC
Direction Main Street to West Wyoming Ave to Pleasant Street
Rooms
Basement N
Primary Bedroom Level Second
Dining Room Flooring - Wood, Open Floorplan, Lighting - Overhead
Kitchen Flooring - Wood, Countertops - Stone/Granite/Solid, Open Floorplan, Stainless Steel Appliances, Lighting - Overhead
Interior
Heating Forced Air, Natural Gas, Individual, Unit Control
Cooling Central Air, Individual, Unit Control
Flooring Wood, Tile
Appliance Range, Dishwasher, Disposal, Microwave, Refrigerator, Washer, Dryer, Plumbed For Ice Maker
Laundry Electric Dryer Hookup, Washer Hookup, Second Floor, In Unit
Basement Type N
Exterior
Garage Spaces 1.0
Community Features Public Transportation, Shopping, Pool, Tennis Court(s), Park, Walk/Jog Trails, Golf, Medical Facility, Laundromat, Conservation Area, Highway Access, House of Worship, Private School, Public School, T-Station
Utilities Available for Gas Range, for Gas Oven, for Electric Dryer, Washer Hookup, Icemaker Connection
Roof Type Shingle,Rubber
Total Parking Spaces 1
Garage Yes
Building
Story 1
Sewer Public Sewer
Water Public
Schools
Elementary Schools Apply
Middle Schools Melrose Middle
High Schools Melrose High
Others
Pets Allowed Yes w/ Restrictions
Senior Community false
Acceptable Financing Contract
Listing Terms Contract
Pets Allowed Yes w/ Restrictions
Read Less
Bought with Boris Yelin • Team Impressa LLC



