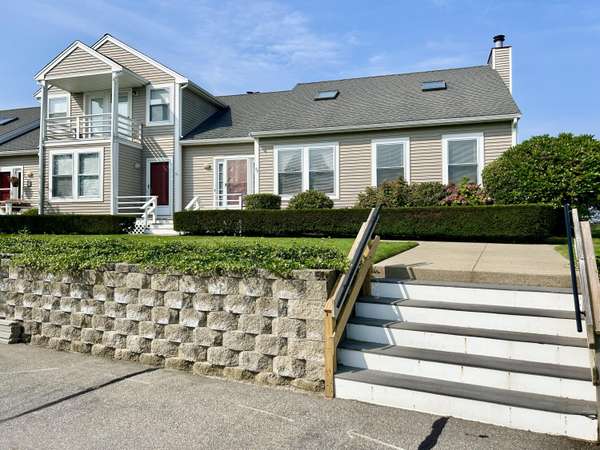For more information regarding the value of a property, please contact us for a free consultation.
27 Bay Pointe Drive Extension Buzzards Bay, MA 02532
Want to know what your home might be worth? Contact us for a FREE valuation!

Our team is ready to help you sell your home for the highest possible price ASAP
Key Details
Sold Price $477,000
Property Type Condo
Sub Type Condominium
Listing Status Sold
Purchase Type For Sale
Square Footage 1,521 sqft
Price per Sqft $313
MLS Listing ID 22403862
Sold Date 09/24/24
Bedrooms 2
Full Baths 2
Half Baths 1
HOA Fees $528/mo
HOA Y/N Yes
Abv Grd Liv Area 1,521
Originating Board Cape Cod & Islands API
Year Built 1997
Annual Tax Amount $3,648
Tax Year 2024
Special Listing Condition None
Property Description
You don't have to be a golfer to fall in love with this fully renovated Bay Pointe townhome! The kitchen features brand new cabinets, granite countertops and stainless appliances. There is a nook for more intimate meals and a dining area for when you want to entertain friends and family! The dining area also has room for an office/sitting area. Pristine hardwood floors lead into your large living room with wood burning fireplace. Sliding door opens to your patio where you can dine alfresco and enjoy the warm summer nights.Heading upstairs you will find brand new carpeting through out the hall and two bedrooms. The primary bedroom with renovated en-suite also delights with a large walk in closet. There is a second full bath that has been renovated and a second bedroom with it's own private Juliet balcony.The unfinished basement with brand new heating system offers the chance to add more living space if desired. This home has a detached garage, central ac, gas heat, town sewer and town water.Close to the beach, boating, restaurants, shops and golf!
Location
State MA
County Plymouth
Zoning MR30
Direction Onset Ave to Right on Cahoon Rd, Right onto Bay Pointe Dr Ext #27
Rooms
Basement Bulkhead Access, Interior Entry, Full
Primary Bedroom Level Second
Bedroom 2 Second
Interior
Heating Forced Air
Cooling Central Air
Flooring Wood, Carpet, Tile
Fireplaces Number 1
Fireplace Yes
Appliance Dishwasher, Washer, Refrigerator, Gas Range, Microwave, Dryer - Electric, Water Heater, Gas Water Heater
Laundry Washer Hookup, Electric Dryer Hookup
Basement Type Bulkhead Access,Interior Entry,Full
Exterior
Garage Spaces 1.0
Community Features Clubhouse, Snow Removal, Rubbish Removal, Road Maintenance, Landscaping, Golf, Community Room, Common Area
View Y/N No
Roof Type Asphalt
Street Surface Paved
Porch Patio
Garage Yes
Private Pool No
Building
Lot Description Marina, House of Worship, Near Golf Course, Shopping
Faces Onset Ave to Right on Cahoon Rd, Right onto Bay Pointe Dr Ext #27
Story 22
Sewer Public Sewer
Water Public
Level or Stories 22
New Construction No
Schools
Elementary Schools Wareham
Middle Schools Wareham
High Schools Wareham
School District Wareham
Others
HOA Fee Include Reserve Funds,Insurance
Tax ID 8102927
Ownership Condo
Acceptable Financing Conventional
Listing Terms Conventional
Special Listing Condition None
Read Less




