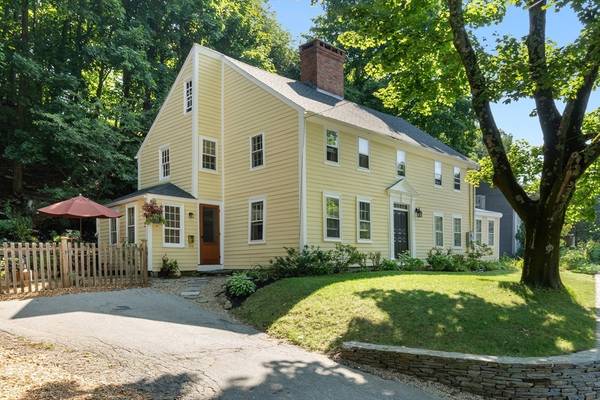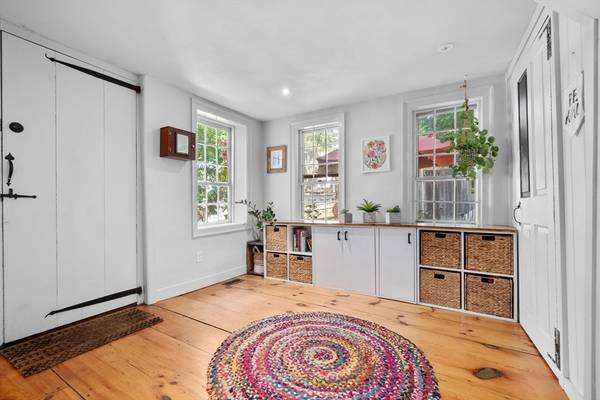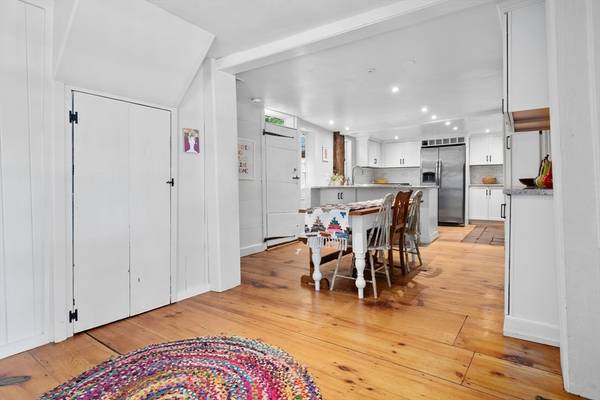For more information regarding the value of a property, please contact us for a free consultation.
1 Evans Pl Amesbury, MA 01913
Want to know what your home might be worth? Contact us for a FREE valuation!

Our team is ready to help you sell your home for the highest possible price ASAP
Key Details
Sold Price $735,000
Property Type Multi-Family
Sub Type Multi Family
Listing Status Sold
Purchase Type For Sale
Square Footage 2,450 sqft
Price per Sqft $300
MLS Listing ID 73275264
Sold Date 09/23/24
Bedrooms 3
Full Baths 3
Year Built 1790
Annual Tax Amount $9,831
Tax Year 2024
Lot Size 0.520 Acres
Acres 0.52
Property Description
Thoughtfully updated to fit into its own historic charm this 2 family home offers a variety of living scenarios. As an investor, both sides could be rented out, as an owner occupied the alternate side could be rented out. An in-law or older child would be well suited in the smaller side. OR open this home up and utilize all the square footage in this neighborhood which is arguably the best street in town! The ever changing landscape of the Merrimack River is your view with a mesmerizing sunset as your night cap. Charm abounds in all of the well maintained homes in this neighborhood. Recent updates include: Roof, both heating systems, water heaters, stone wall, patio, floors refinished, exterior painted, kitchens and a bathroom. Of all the caretakers this home has had - are you ready to be its next?
Location
State MA
County Essex
Area Salisbury Point
Zoning R20
Direction Spofford St, Newburyport to Main St, Amesbury to Evans Place, Amesbury
Interior
Interior Features Walk-Up Attic, Stone/Granite/Solid Counters, Bathroom with Shower Stall, Bathroom With Tub & Shower, Remodeled, Living Room, Dining Room, Kitchen, Loft, Office/Den
Heating Forced Air, Natural Gas
Cooling Window Unit(s)
Flooring Wood, Tile
Fireplaces Number 3
Appliance Range, Dishwasher, Refrigerator, Washer, Dryer
Laundry Washer Hookup, Dryer Hookup
Exterior
Garage Spaces 1.0
Utilities Available for Gas Range, Washer Hookup
View Y/N Yes
View Scenic View(s)
Roof Type Shingle,Rubber
Total Parking Spaces 3
Garage Yes
Building
Story 3
Foundation Stone
Sewer Public Sewer
Water Public
Schools
Elementary Schools Cashman
Middle Schools Amesbury
High Schools Amesbury
Others
Senior Community false
Acceptable Financing Contract
Listing Terms Contract
Read Less
Bought with Sean Fahey • Realty One Group Nest
Get More Information




