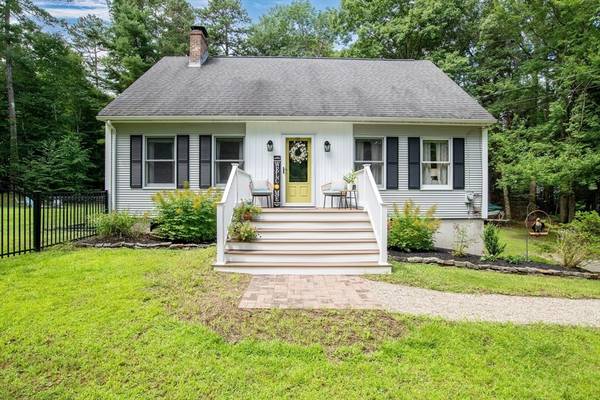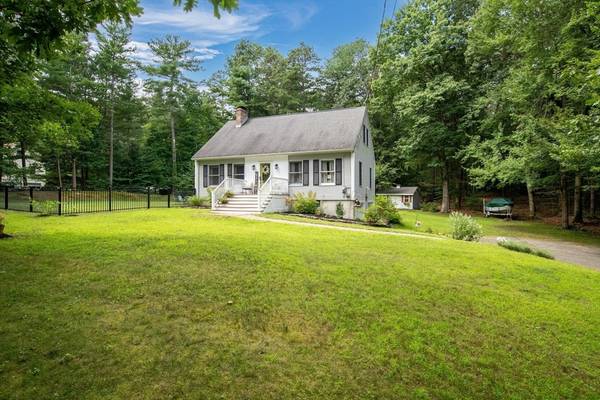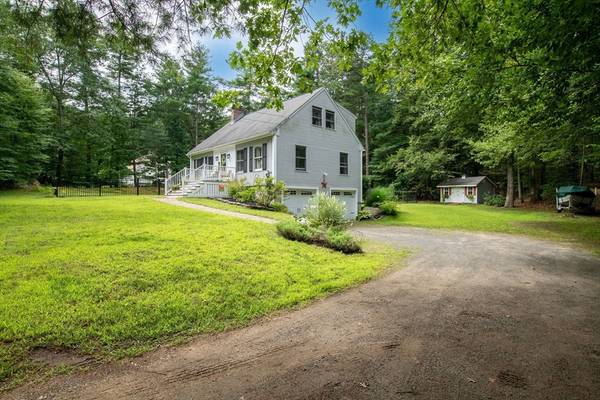For more information regarding the value of a property, please contact us for a free consultation.
237 Bumstead Rd Monson, MA 01057
Want to know what your home might be worth? Contact us for a FREE valuation!

Our team is ready to help you sell your home for the highest possible price ASAP
Key Details
Sold Price $436,000
Property Type Single Family Home
Sub Type Single Family Residence
Listing Status Sold
Purchase Type For Sale
Square Footage 1,638 sqft
Price per Sqft $266
MLS Listing ID 73276139
Sold Date 09/23/24
Style Cape,Contemporary
Bedrooms 4
Full Baths 2
HOA Y/N false
Year Built 1992
Annual Tax Amount $4,883
Tax Year 2024
Lot Size 1.380 Acres
Acres 1.38
Property Description
This lovely home is NOT your typical Cape! The extra wide front entrance is impressive with trex flooring and upgraded Board & Batten siding. Living room with vaulted ceiling, balcony, & brick hearth with flue for future wood stove. Beautiful wide pine flooring that continues into adjoining kitchen with stainless appliances, upgraded countertops, & tiled backsplash. Kitchen opens to back deck with screened pavilion that overlooks fenced back yard. First floor bath with shower & vanity, laundry area, & waterproof laminate flooring that continues through first floor bedrooms. Spacious Master with built in desk and double closet. Upstairs features 2 bedrooms with one being another potential spacious Master with sitting area, boot closet & more! Second floor bath with tub/shower. Many closets throughout this pristine home! 2 car under oversized Garage with work area. HIGHEST AND BEST OFFERS DUE BY MONDAY 8/19/24 AT NOON..
Location
State MA
County Hampden
Zoning RR
Direction Route 32 - Mayhill Rd - Bumstead
Rooms
Basement Full, Interior Entry, Garage Access, Concrete
Primary Bedroom Level First
Kitchen Flooring - Wood, Balcony / Deck, Countertops - Stone/Granite/Solid, Exterior Access, Recessed Lighting
Interior
Heating Baseboard, Oil, Extra Flue
Cooling None
Flooring Wood
Appliance Water Heater, Tankless Water Heater, Range, Dishwasher, Refrigerator, Washer, Dryer
Laundry First Floor
Basement Type Full,Interior Entry,Garage Access,Concrete
Exterior
Exterior Feature Deck - Wood, Covered Patio/Deck, Storage, Screens, Fenced Yard
Garage Spaces 2.0
Fence Fenced/Enclosed, Fenced
Community Features Shopping, Pool, Tennis Court(s), Park, Walk/Jog Trails, Stable(s), Golf, Medical Facility, Laundromat, Bike Path, Conservation Area, Highway Access, House of Worship, Marina, Private School, Public School, T-Station, University
Roof Type Shingle
Total Parking Spaces 6
Garage Yes
Building
Lot Description Wooded, Level
Foundation Block
Sewer Private Sewer
Water Private
Others
Senior Community false
Read Less
Bought with Jonathan Vizard • KW Pinnacle Central



