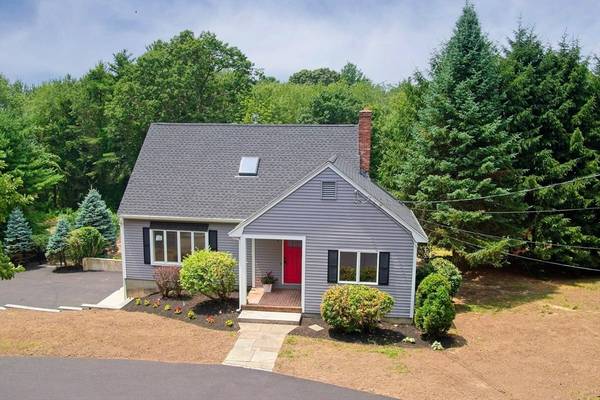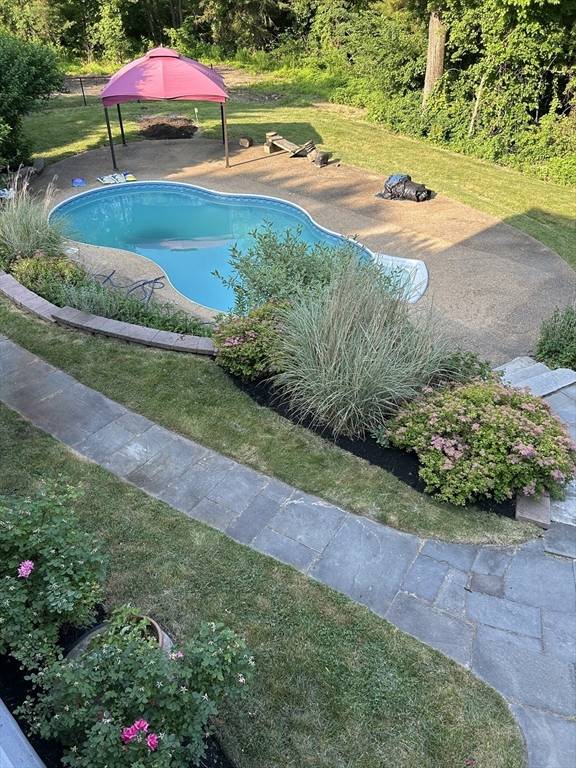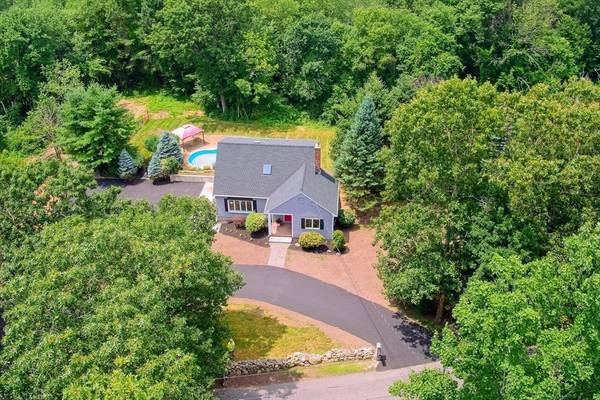For more information regarding the value of a property, please contact us for a free consultation.
376 Hancock St Wrentham, MA 02093
Want to know what your home might be worth? Contact us for a FREE valuation!

Our team is ready to help you sell your home for the highest possible price ASAP
Key Details
Sold Price $775,000
Property Type Single Family Home
Sub Type Single Family Residence
Listing Status Sold
Purchase Type For Sale
Square Footage 2,200 sqft
Price per Sqft $352
MLS Listing ID 73263587
Sold Date 09/25/24
Style Cape
Bedrooms 3
Full Baths 2
Half Baths 1
HOA Y/N false
Year Built 1987
Annual Tax Amount $7,051
Tax Year 2023
Lot Size 2.830 Acres
Acres 2.83
Property Description
Welcome to this beautiful larger than it looks 3+ BR 2.5 bath cape on a large lot overlooking 2.83 acres of privacy. Inground Salt Water pool, landscaped yard, 2 brand new heating systems and central air!! This home has been completely renovated and includes, a beautiful family room, office, and a first-floor master, The kitchen enjoys new cabinets, back splash, appliances including a wine cooler, gas stove and quartz counters. Dining room is complete with a walkout bay window. A huge deck overlooking acres of privacy awaits your morning coffee enjoying the sounds of the birds and area habitat. Large Living Room with beautifully finished hardwood floors, all new paint, lighting, updated electrical, plumbing, new roof, etc. The large finished lower level is perfect for a family get together leading out to the patio and pool area. Stunning backyard is ready for all your entertaining and gardening pleasure. Open House this Saturday 8/10/24 2:30-3:30
Location
State MA
County Norfolk
Zoning R-87
Direction GPS
Rooms
Basement Full, Partially Finished, Walk-Out Access
Interior
Heating Forced Air
Cooling Central Air
Flooring Wood, Tile
Appliance Water Heater, Range, Dishwasher, Microwave, Plumbed For Ice Maker
Laundry Electric Dryer Hookup, Washer Hookup
Basement Type Full,Partially Finished,Walk-Out Access
Exterior
Exterior Feature Deck, Patio, Pool - Inground
Pool In Ground
Utilities Available for Gas Range, for Electric Dryer, Washer Hookup, Icemaker Connection
Roof Type Shingle
Total Parking Spaces 8
Garage No
Private Pool true
Building
Lot Description Wooded
Foundation Concrete Perimeter
Sewer Private Sewer
Water Private
Others
Senior Community false
Read Less
Bought with Kristen Keating • Keller Williams Realty



