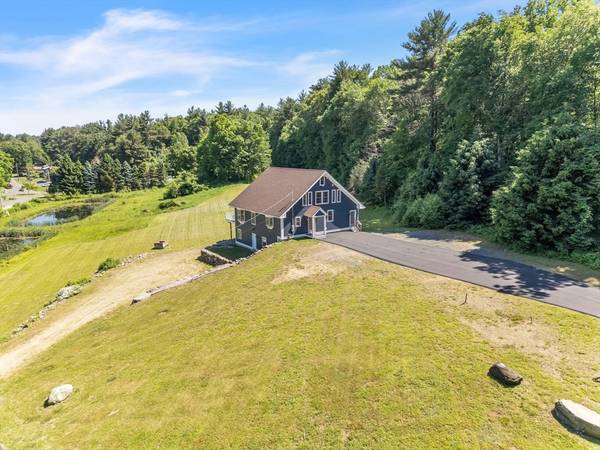For more information regarding the value of a property, please contact us for a free consultation.
66 Butternut Rd. Westfield, MA 01085
Want to know what your home might be worth? Contact us for a FREE valuation!

Our team is ready to help you sell your home for the highest possible price ASAP
Key Details
Sold Price $700,000
Property Type Single Family Home
Sub Type Single Family Residence
Listing Status Sold
Purchase Type For Sale
Square Footage 3,952 sqft
Price per Sqft $177
MLS Listing ID 73249332
Sold Date 09/27/24
Style Cape
Bedrooms 4
Full Baths 4
HOA Y/N false
Year Built 2019
Annual Tax Amount $8,967
Tax Year 2024
Lot Size 9.480 Acres
Acres 9.48
Property Description
RARELY DOES A HOME COME ALONG THAT HAS THIS MUCH TO OFFER!! Located in the highly desirable Little River Section of Westfield, just a short distance from Westfield State University, Stanley Park, and Noble Hospital!! This exceptional property offers 9.48 acres of pristine land, featuring private ponds and an enchanting natural sanctuary teeming with wildlife. Enjoy breathtaking views and magnificent sunsets from the expansive Trex deck that extends your living space into the serene outdoors! Just under 4,000 sq. ft. of newer construction built in 2019!! 3 Levels of Living Area perfect for potential multi generational use. Full Bedroom and Bathroom on the main floor. 2 bedrooms with large en-suite bathrooms on the second floor and a newly fully finished lower level with a full bedroom and bathroom with its own separate entrance and exit! This is a MUST-NOT-MISS property for those seeking a unique blend of LUXURY, NATURE, and CONVENIENCE!!
Location
State MA
County Hampden
Area Little River
Zoning RR
Direction Off Of Cityview RD. onto Butternut Rd. all the way down the end of the cul de sac last home.
Rooms
Basement Full, Finished, Walk-Out Access, Interior Entry, Sump Pump
Primary Bedroom Level Second
Dining Room Flooring - Hardwood, Window(s) - Bay/Bow/Box, Deck - Exterior, Open Floorplan, Recessed Lighting, Lighting - Overhead
Kitchen Flooring - Hardwood, Countertops - Stone/Granite/Solid, Countertops - Upgraded, Cabinets - Upgraded, Deck - Exterior, Recessed Lighting, Remodeled, Gas Stove, Lighting - Overhead
Interior
Interior Features Bathroom - Full, Bathroom - With Shower Stall, Countertops - Stone/Granite/Solid, Countertops - Upgraded, Recessed Lighting, Lighting - Overhead, Bathroom, High Speed Internet
Heating Forced Air, Natural Gas
Cooling Central Air
Flooring Wood, Tile, Hardwood, Flooring - Vinyl
Appliance Gas Water Heater, Tankless Water Heater, Range, Dishwasher, Refrigerator, Washer, Dryer, Range Hood
Laundry Flooring - Hardwood, Countertops - Upgraded, Main Level, Electric Dryer Hookup, Recessed Lighting, Washer Hookup, Sink, First Floor
Basement Type Full,Finished,Walk-Out Access,Interior Entry,Sump Pump
Exterior
Exterior Feature Deck - Composite
Community Features Public Transportation, Shopping, Park, Walk/Jog Trails, Medical Facility, Laundromat, Bike Path, Conservation Area, Highway Access, House of Worship, Public School, University
Utilities Available for Gas Range, for Electric Dryer, Washer Hookup
View Y/N Yes
View Scenic View(s)
Roof Type Shingle
Total Parking Spaces 20
Garage No
Building
Lot Description Wooded, Cleared, Gentle Sloping, Other
Foundation Concrete Perimeter
Sewer Private Sewer
Water Public
Schools
Middle Schools Westfield Ms
High Schools Westfield High
Others
Senior Community false
Read Less
Bought with Rebecca Kingston • Berkshire Hathaway HomeServices Realty Professionals
Get More Information




