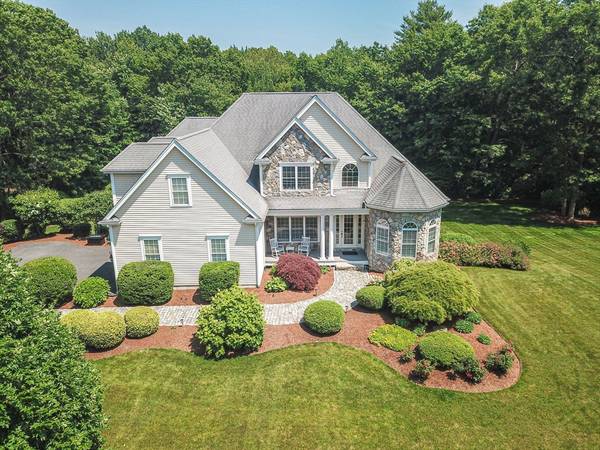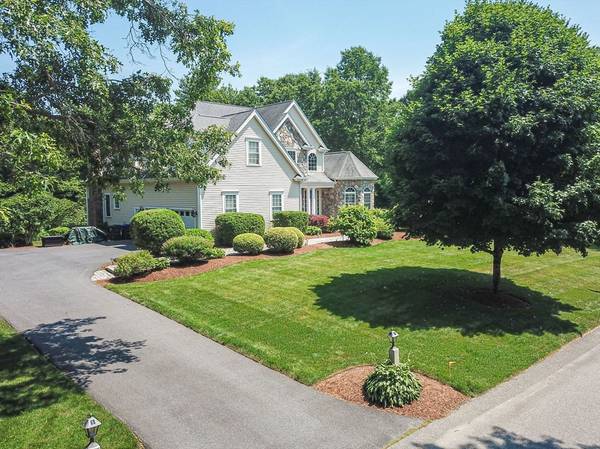For more information regarding the value of a property, please contact us for a free consultation.
19 Round Farm Road Rehoboth, MA 02769
Want to know what your home might be worth? Contact us for a FREE valuation!

Our team is ready to help you sell your home for the highest possible price ASAP
Key Details
Sold Price $965,000
Property Type Single Family Home
Sub Type Single Family Residence
Listing Status Sold
Purchase Type For Sale
Square Footage 3,866 sqft
Price per Sqft $249
Subdivision North Rehoboth
MLS Listing ID 73254168
Sold Date 09/27/24
Style Colonial
Bedrooms 4
Full Baths 2
Half Baths 1
HOA Y/N false
Year Built 2005
Annual Tax Amount $10,421
Tax Year 2023
Lot Size 1.510 Acres
Acres 1.51
Property Description
Welcome to Stone Meadow Farm! This remarkable home was built in 05' and offers 4 bedrooms, 2.5 baths and 3,866 sqft of living space. The exterior is the definition of curb appeal with its well manicured lawn and professional landscape. Inside, you'll find an open floor plan with hardwood flooring, cathedral ceilings, incredible craftsmanship & two fireplaces with accent stone walls. The primary bedroom suite is located on the first floor and boasts tray ceilings, beautiful columns, two custom closets, a jetted bathtub, two separate vanities and open shower. The dining room continues to show the unique craftsmanship and leads to the custom kitchen. Inside the kitchen, you'll find top of the line stainless steel appliances, an island to fit five comfortably and beautiful granite counter tops. A second living area is steps from the kitchen. The second floor offers three generous size bedrooms and an ensuite. All located on 1.51 acres in a mature neighborhood that offers endless privacy.
Location
State MA
County Bristol
Zoning R
Direction GPS
Rooms
Family Room Wood / Coal / Pellet Stove, Flooring - Hardwood, Crown Molding
Basement Full, Walk-Out Access, Concrete, Unfinished
Primary Bedroom Level First
Dining Room Flooring - Hardwood, Crown Molding
Kitchen Flooring - Hardwood, Dining Area, Pantry, Countertops - Upgraded, Cabinets - Upgraded, Deck - Exterior, Open Floorplan, Crown Molding
Interior
Interior Features Walk-up Attic, Wired for Sound
Heating Forced Air, Natural Gas
Cooling Central Air
Flooring Wood, Tile, Hardwood
Fireplaces Number 2
Appliance Water Heater, Tankless Water Heater, Range, Oven, Dishwasher, Microwave, Refrigerator, Washer, Dryer, Range Hood
Laundry Bathroom - Half, Flooring - Marble, Countertops - Stone/Granite/Solid, Electric Dryer Hookup, Washer Hookup, First Floor
Basement Type Full,Walk-Out Access,Concrete,Unfinished
Exterior
Exterior Feature Deck, Deck - Composite, Professional Landscaping, Sprinkler System
Garage Spaces 2.0
Utilities Available for Gas Range, for Electric Dryer, Washer Hookup
Roof Type Shingle
Total Parking Spaces 5
Garage Yes
Building
Lot Description Wooded
Foundation Concrete Perimeter
Sewer Private Sewer
Water Private
Architectural Style Colonial
Others
Senior Community false
Read Less
Bought with Adam Laprade • Noble Realty NE



