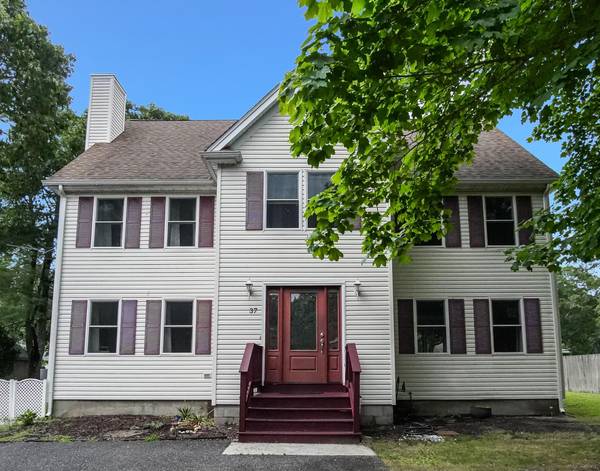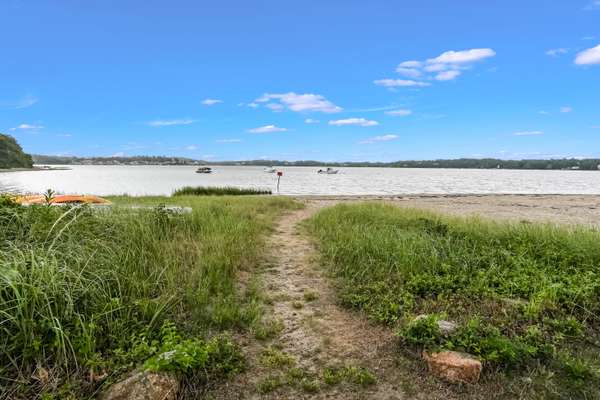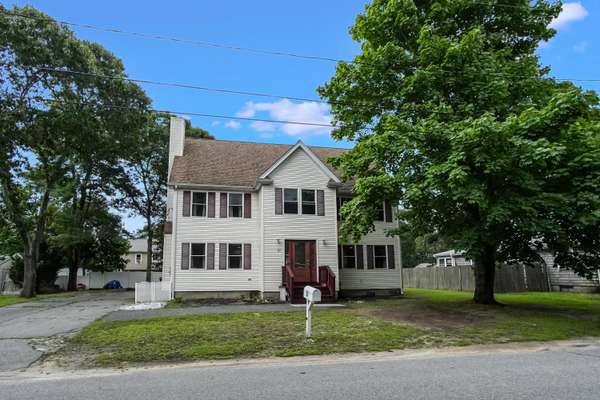For more information regarding the value of a property, please contact us for a free consultation.
37 Wenonah Road Buzzards Bay, MA 02532
Want to know what your home might be worth? Contact us for a FREE valuation!

Our team is ready to help you sell your home for the highest possible price ASAP
Key Details
Sold Price $580,000
Property Type Single Family Home
Sub Type Single Family Residence
Listing Status Sold
Purchase Type For Sale
Square Footage 2,097 sqft
Price per Sqft $276
MLS Listing ID 22403643
Sold Date 09/27/24
Style Colonial
Bedrooms 4
Full Baths 2
Half Baths 1
HOA Fees $3/ann
HOA Y/N Yes
Abv Grd Liv Area 2,097
Originating Board Cape Cod & Islands API
Year Built 2007
Annual Tax Amount $4,780
Tax Year 2024
Lot Size 10,018 Sqft
Acres 0.23
Special Listing Condition None
Property Description
Colonial by Buttermilk Bay This is a beautiful home, and is perfect for year round or vacation living. On the first level is a welcoming cathedral foyer and a spacious living room that opens onto a super tiled kitchen with breakfast nook and sliders the the backyard deck, a quiet den and a laundry with half bath. Upstairs is the main bedroom with ensuite bath and walk-in closet plus 3 additional bedrooms and another full bath. The living area, entry hall and open staircase case all have beautiful hardwood floors. Stroll down the street to a beautiful sandy beach on the Bay, great for all sorts of water activities. You will also be close to great restaurants, the Cape Cod Canal, Onset Bay and all the best summer activities and conveniences.
Location
State MA
County Plymouth
Zoning R30
Direction Red Brook Road to Wenonah Road
Rooms
Basement Bulkhead Access, Interior Entry, Full
Primary Bedroom Level Second
Kitchen Kitchen, Shared Half Bath, Breakfast Nook
Interior
Heating Hot Water
Cooling None
Flooring Hardwood, Carpet, Tile
Fireplace No
Appliance Dishwasher, Electric Range, Water Heater, Electric Water Heater
Laundry Electric Dryer Hookup, Washer Hookup, Laundry Room, Shared Half Bath, First Floor
Basement Type Bulkhead Access,Interior Entry,Full
Exterior
View Y/N No
Roof Type Asphalt
Street Surface Paved
Porch Deck
Garage No
Private Pool No
Building
Lot Description Conservation Area, Shopping, Marina, Cleared, Level
Faces Red Brook Road to Wenonah Road
Story 2
Foundation Poured
Sewer Public Sewer
Water Public
Level or Stories 2
Structure Type Vinyl/Aluminum
New Construction No
Schools
Elementary Schools Wareham
Middle Schools Wareham
High Schools Wareham
School District Wareham
Others
Tax ID 7B3144
Acceptable Financing Conventional
Distance to Beach .1 - .3
Listing Terms Conventional
Special Listing Condition None
Read Less




