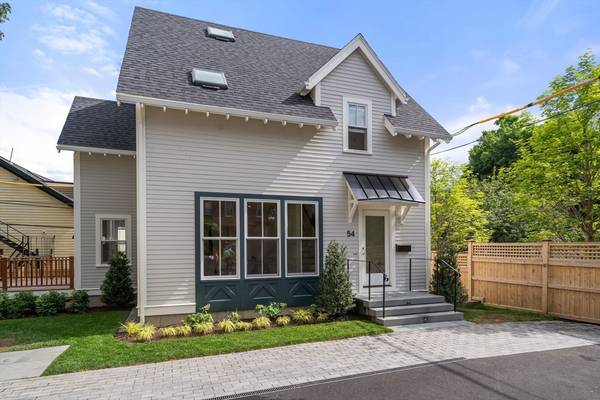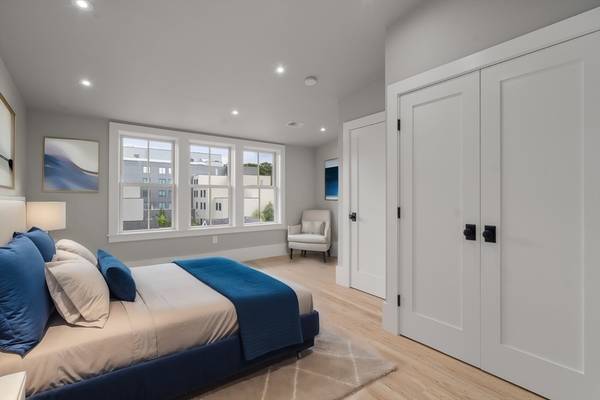For more information regarding the value of a property, please contact us for a free consultation.
54 Davis Ave Brookline, MA 02445
Want to know what your home might be worth? Contact us for a FREE valuation!

Our team is ready to help you sell your home for the highest possible price ASAP
Key Details
Sold Price $2,800,000
Property Type Single Family Home
Sub Type Single Family Residence
Listing Status Sold
Purchase Type For Sale
Square Footage 2,612 sqft
Price per Sqft $1,071
MLS Listing ID 73252375
Sold Date 09/27/24
Style Other (See Remarks)
Bedrooms 4
Full Baths 3
Half Baths 1
HOA Y/N false
Year Built 2024
Annual Tax Amount $11,152
Tax Year 2024
Lot Size 4,791 Sqft
Acres 0.11
Property Description
On the park! Spectacular, Sophisticated, & Bespoke. This brand new construction 4 bed, 3.5 bath single family residence is an architectural masterpiece combining the finest luxury finishes, space & flow. All fossil fuel free!. From reclaimed Ash wood floors throughout, high ceilings, expansive open spaces, all thoughtfully curated to make this an unparalleled one-of-a-kind home. Indulge in culinary excellence in this chef's dream kitchen featuring sleek quartzite counters & backsplashes, custom cabinets w ample space, top-of-the-line stainless steel appliances for unparalleled cooking experiences & entertaining. Upstairs features a Primary with a luxury en suite, 3 additional bedrooms, laundry. Beautiful lower level w high ceilings, perfect as family room for watching the big game, Guest/In-law suite, yoga, exercise, etc. 4 Zone Central AC. Impeccable craftsmanship will win your heart at first sight. Close to shops, restaurants, medical area, T (Green D), Emerson Park.OH
Location
State MA
County Norfolk
Zoning T-5
Direction Cypress St. to Davis Ave. or Harvard St. to Davis Ave.
Rooms
Family Room Bathroom - Full, Flooring - Wood, Recessed Lighting
Basement Full, Finished, Walk-Out Access
Primary Bedroom Level Third
Dining Room Flooring - Wood, Recessed Lighting, Slider, Lighting - Pendant
Kitchen Closet/Cabinets - Custom Built, Flooring - Wood, Pantry, Countertops - Stone/Granite/Solid, Recessed Lighting, Remodeled, Lighting - Pendant
Interior
Interior Features Bathroom - Full, Bathroom - Tiled With Tub & Shower, Recessed Lighting, Lighting - Sconce, Bathroom, Foyer, Other
Heating Forced Air, Air Source Heat Pumps (ASHP)
Cooling Central Air, Air Source Heat Pumps (ASHP)
Flooring Wood, Tile, Other, Flooring - Stone/Ceramic Tile, Flooring - Wood
Appliance Water Heater, Oven, Dishwasher, Disposal, Microwave, Range, Refrigerator, Freezer, Washer, Dryer, ENERGY STAR Qualified Refrigerator, ENERGY STAR Qualified Dryer, ENERGY STAR Qualified Dishwasher, ENERGY STAR Qualified Washer, Cooktop
Laundry Second Floor, Electric Dryer Hookup
Basement Type Full,Finished,Walk-Out Access
Exterior
Exterior Feature Deck, Fenced Yard
Fence Fenced/Enclosed, Fenced
Community Features Public Transportation, Shopping, Pool, Tennis Court(s), Park, Walk/Jog Trails, Golf, Medical Facility, Bike Path, Public School, T-Station
Utilities Available for Electric Range, for Electric Oven, for Electric Dryer
Roof Type Shingle
Total Parking Spaces 2
Garage No
Building
Lot Description Level
Foundation Concrete Perimeter
Sewer Public Sewer
Water Public
Architectural Style Other (See Remarks)
Schools
Elementary Schools Pierce
High Schools Bhs
Others
Senior Community false
Read Less
Bought with Minka Vanbeuzekom • Coldwell Banker Realty - Cambridge



