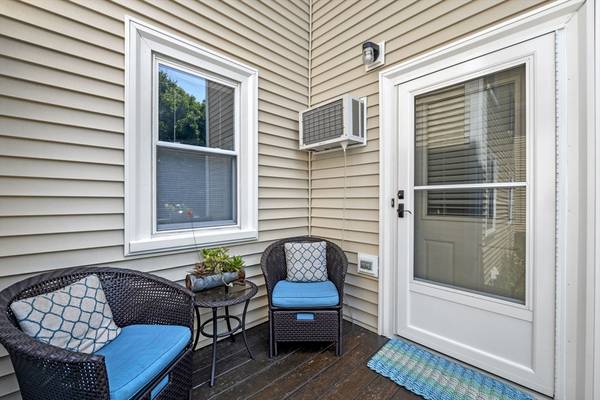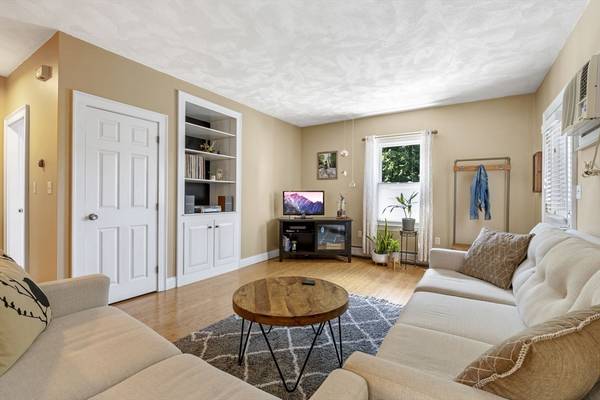For more information regarding the value of a property, please contact us for a free consultation.
19 School St #1 Beverly, MA 01915
Want to know what your home might be worth? Contact us for a FREE valuation!

Our team is ready to help you sell your home for the highest possible price ASAP
Key Details
Sold Price $510,000
Property Type Condo
Sub Type Condominium
Listing Status Sold
Purchase Type For Sale
Square Footage 1,154 sqft
Price per Sqft $441
MLS Listing ID 73265867
Sold Date 09/30/24
Bedrooms 2
Full Baths 2
HOA Fees $350/mo
Year Built 1986
Annual Tax Amount $3,685
Tax Year 2024
Property Description
Open Houses Sat & Sun this weekend (7/20 and 7/21) 11 to 12:30. Impeccably fashioned garden-style condo centrally located for utmost convenience. Revel in Beverly's pristine beaches, commuter rail station, waterfront, downtown attractions, renowned restaurants, and vibrant art scene. This modern condo boasts gleaming hardwood floors throughout. The spacious open-concept living, dining, and kitchen area is ideal for gatherings and entertaining. Featuring two generous bedrooms with ample closet space, including a primary suite with a full bathroom. Notably, the main bathroom includes convenient in-unit laundry. Step onto a charming small deck surrounded by gardens that perfectly complement the living space. Enjoy the comfort of gas heating (only 4 years old) and cooking, along with additional storage in the basement. Vinyl windows ensure energy efficiency. New vinyl siding. Includes off-street parking with a designated space and visitor spots. This association is fully owner-occupied
Location
State MA
County Essex
Zoning RMD
Direction River or Rantoul to School
Rooms
Basement Y
Primary Bedroom Level First
Dining Room Closet/Cabinets - Custom Built, Flooring - Wood
Kitchen Dining Area, Pantry, Countertops - Paper Based, Breakfast Bar / Nook
Interior
Heating Baseboard, Natural Gas
Cooling Window Unit(s), Wall Unit(s)
Flooring Wood, Vinyl / VCT
Appliance Range, Dishwasher, Refrigerator
Laundry First Floor
Basement Type Y
Exterior
Exterior Feature Porch
Community Features Public Transportation
Waterfront Description Beach Front,1/2 to 1 Mile To Beach
Roof Type Shingle
Total Parking Spaces 1
Garage No
Waterfront Description Beach Front,1/2 to 1 Mile To Beach
Building
Story 1
Sewer Public Sewer
Water Public
Others
Pets Allowed Yes w/ Restrictions
Senior Community false
Pets Allowed Yes w/ Restrictions
Read Less
Bought with Team Lillian Montalto • Lillian Montalto Signature Properties



