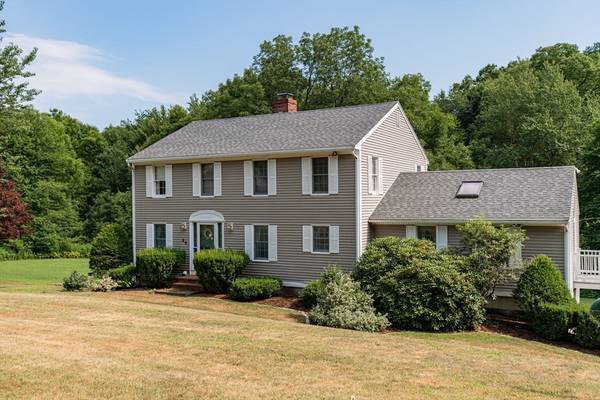For more information regarding the value of a property, please contact us for a free consultation.
96 Fern Ave Amesbury, MA 01913
Want to know what your home might be worth? Contact us for a FREE valuation!

Our team is ready to help you sell your home for the highest possible price ASAP
Key Details
Sold Price $700,000
Property Type Single Family Home
Sub Type Single Family Residence
Listing Status Sold
Purchase Type For Sale
Square Footage 3,054 sqft
Price per Sqft $229
MLS Listing ID 73267350
Sold Date 09/30/24
Style Colonial
Bedrooms 3
Full Baths 2
HOA Y/N false
Year Built 1986
Annual Tax Amount $10,568
Tax Year 2024
Lot Size 0.510 Acres
Acres 0.51
Property Description
First time on the market for this three bedroom, two bath colonial, built in 1986. Located near award winning Cider Hill Farm, yet convenient to highways and shopping, you will feel like you live in the country. Spread out on the first floor with a fireplaced living room, a dining room, eat-in kitchen and a large great room with cathedral ceiling and balcony. Also includes a first floor bathroom with convenient laundry, and a deck. The second floor with 3BR and a full bath, has a walk up attic for storage. Three additional finished rooms in the walk out basement offer flexibile usage, possibly an office, a den and a craft room. Relax in the screened in porch, overlooking a private yard. Mini split units provide ample cooling and a heating alternative to take the chill out. The two car garage under enters into a mudroom with a separate utility room. Maintenance free vinyl siding. Don't miss this opportunity to bring your personal touches and make this house your own.
Location
State MA
County Essex
Zoning R40
Direction Market St. take a right on Fern OR Elm to Congress St. and take a left on Fern
Rooms
Family Room Skylight, Cathedral Ceiling(s), Flooring - Wall to Wall Carpet, Balcony - Exterior
Basement Full, Partially Finished, Walk-Out Access, Interior Entry, Garage Access
Primary Bedroom Level Second
Dining Room Flooring - Hardwood
Kitchen Flooring - Vinyl, Breakfast Bar / Nook
Interior
Interior Features Den, Office, Bonus Room, Central Vacuum, Walk-up Attic
Heating Baseboard, Oil
Cooling Ductless
Flooring Carpet, Hardwood, Flooring - Wall to Wall Carpet
Fireplaces Number 1
Fireplaces Type Living Room
Appliance Tankless Water Heater, Range, Dishwasher, Microwave, Refrigerator
Laundry First Floor, Electric Dryer Hookup, Washer Hookup
Basement Type Full,Partially Finished,Walk-Out Access,Interior Entry,Garage Access
Exterior
Exterior Feature Porch - Screened, Balcony, Rain Gutters, Storage
Garage Spaces 2.0
Utilities Available for Electric Range, for Electric Dryer, Washer Hookup
Roof Type Shingle
Total Parking Spaces 2
Garage Yes
Building
Lot Description Easements
Foundation Concrete Perimeter
Sewer Private Sewer
Water Public
Others
Senior Community false
Read Less
Bought with Najwah Miceli • Najwah Hashem Miceli
Get More Information




