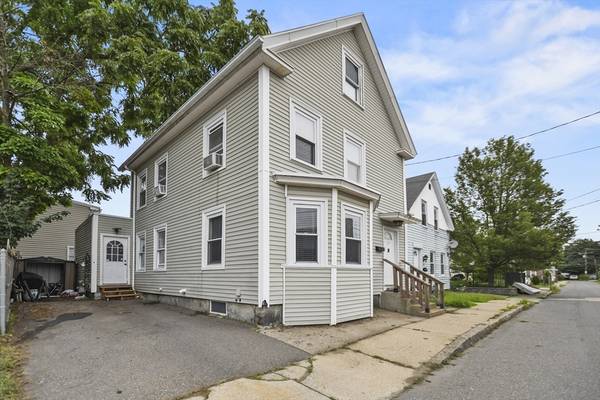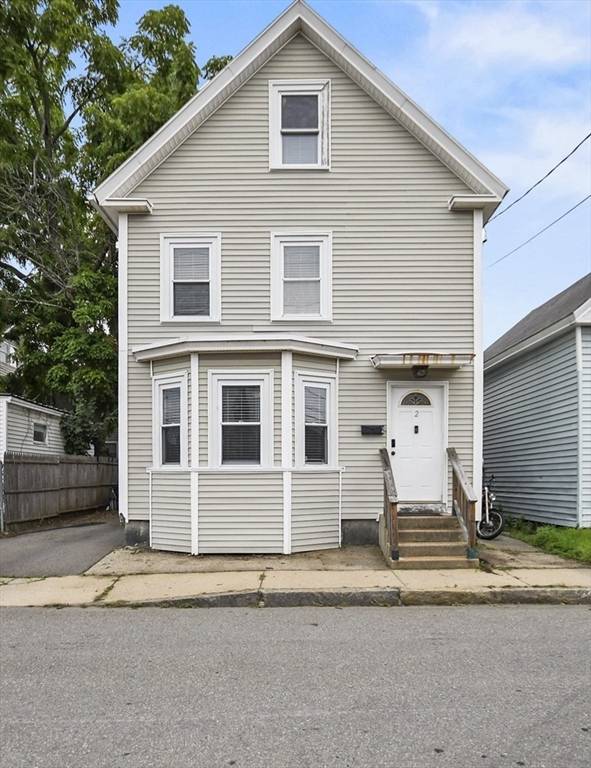For more information regarding the value of a property, please contact us for a free consultation.
2 Foundry Street Nashua, NH 03060
Want to know what your home might be worth? Contact us for a FREE valuation!

Our team is ready to help you sell your home for the highest possible price ASAP
Key Details
Sold Price $350,000
Property Type Single Family Home
Sub Type Single Family Residence
Listing Status Sold
Purchase Type For Sale
Square Footage 1,912 sqft
Price per Sqft $183
MLS Listing ID 73270619
Sold Date 09/30/24
Style Colonial
Bedrooms 4
Full Baths 2
HOA Y/N false
Year Built 1900
Annual Tax Amount $5,108
Tax Year 2023
Lot Size 1,742 Sqft
Acres 0.04
Property Description
Discover this colonial-style home located in the heart of Nashua, NH; featuring 4 bedrooms and 2 bathrooms. Conveniently located near shopping centers, a golf course, and with easy highway access, this residence offers both comfort and convenience. Head inside to discover the open living room filled with natural light and an electric fireplace. The kitchen is equipped with stainless steel appliances, wiring for surround sound, a custom built bar, and a separate dining area. The main floor features one of the 4 bedrooms this home has to offer. Upstairs, you will find the rest of the bedrooms, the primary bedroom featuring a walk-in closet. The 3rd floor provides a large bonus room - perfect for entertaining. Practical amenities such as in-house laundry add to the home's appeal. Enjoy the blend of classic architecture and modern amenities, all within reach of this Nashua home. Schedule your showing today!
Location
State NH
County Hillsborough
Zoning RC
Direction Quincy St to Foundry Street
Rooms
Basement Interior Entry, Concrete, Unfinished
Primary Bedroom Level Second
Dining Room Flooring - Vinyl
Kitchen Ceiling Fan(s), Flooring - Vinyl, Exterior Access, Recessed Lighting, Stainless Steel Appliances
Interior
Interior Features Closet/Cabinets - Custom Built, Bonus Room, Walk-up Attic
Heating Forced Air, Natural Gas
Cooling Window Unit(s)
Flooring Tile, Vinyl, Carpet, Concrete, Flooring - Vinyl
Fireplaces Number 1
Fireplaces Type Living Room
Appliance Gas Water Heater, Water Heater, Range, Dishwasher, Microwave, Refrigerator
Laundry Electric Dryer Hookup, Washer Hookup, In Basement
Basement Type Interior Entry,Concrete,Unfinished
Exterior
Exterior Feature Rain Gutters, Storage
Community Features Public Transportation, Shopping, Golf, Highway Access, Public School, University
Utilities Available for Gas Range, for Electric Dryer, Washer Hookup
Roof Type Shingle
Total Parking Spaces 2
Garage No
Building
Foundation Stone
Sewer Public Sewer
Water Public
Others
Senior Community false
Read Less
Bought with Non Member • Non Member Office



