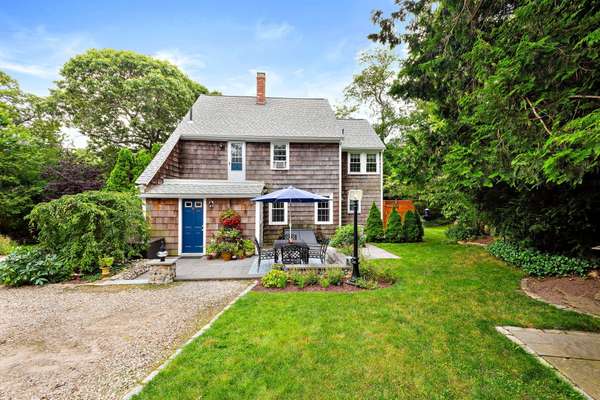For more information regarding the value of a property, please contact us for a free consultation.
118 Scudder Avenue Hyannis, MA 02601
Want to know what your home might be worth? Contact us for a FREE valuation!

Our team is ready to help you sell your home for the highest possible price ASAP
Key Details
Sold Price $1,299,000
Property Type Multi-Family
Sub Type Multi Family
Listing Status Sold
Purchase Type For Sale
Square Footage 2,770 sqft
Price per Sqft $468
MLS Listing ID 22403429
Sold Date 09/30/24
Style Antique
Bedrooms 3
Full Baths 2
Half Baths 1
HOA Y/N No
Abv Grd Liv Area 2,770
Originating Board Cape Cod & Islands API
Year Built 1925
Annual Tax Amount $8,140
Tax Year 2024
Lot Size 1.040 Acres
Acres 1.04
Special Listing Condition Standard
Property Description
A downtown Hyannis compound with a carriage house that has been lovingly restored from 1925 offering a private oasis nestled into expansive & meticulously landscaped grounds with winding paths, enormous trees, grassy hideaways, custom patio & outdoor shower all designed by a fine gardener boasting perennial blooms throughout the spring, summer & early fall months. The restored main house has an old world charm mixed with modern design in place with each room showing beautiful personality bringing the lush outdoors in through the abundance of windows.. The first floor flows entering from a living room with gas fireplace, office space with full bath, dining room with focal point chandelier, kitchen & 1/2 bath. The second floor is full of character with three bedrooms, a den overlooking the grounds outside leading into a second office space. The attic is a walk up space. The 2 story carriage house has been transformed with a 2nd fl. 2-bedroom income earning apartment with a kitchen/dining/living room combo & upper level decks. Tenants in place through April 2025. The lower level is used as a workshop storage area. This compound is on town sewer and has a generac generator.
Location
State MA
County Barnstable
Area Hyannis Park
Zoning RB
Direction West end rotary to Scudder Ave #118 on right.
Rooms
Other Rooms Outbuilding
Basement Bulkhead Access, Interior Entry, Full
Interior
Heating Forced Air
Cooling None
Flooring Hardwood, Carpet, Tile, Laminate
Fireplaces Number 1
Fireplace Yes
Appliance Gas Water Heater, Water Heater
Basement Type Bulkhead Access,Interior Entry,Full
Exterior
Exterior Feature Outdoor Shower, Underground Sprinkle, Garden
Fence Fenced Yard, Fenced
Community Features Beach, Marina
View Y/N No
Roof Type Asphalt
Porch Porch, Patio, Deck
Garage No
Building
Lot Description In Town Location, Shopping, Marina, Corner Lot, South of Route 28
Faces West end rotary to Scudder Ave #118 on right.
Story 2
Foundation Concrete Perimeter
Sewer Public Sewer
Water Public
Level or Stories 2
Structure Type Clapboard,Shingle Siding
New Construction No
Schools
Elementary Schools Barnstable
Middle Schools Barnstable
High Schools Barnstable
School District Barnstable
Others
Tax ID 289045
Acceptable Financing Conventional
Distance to Beach .3 - .5
Listing Terms Conventional
Special Listing Condition Standard
Read Less

Get More Information




