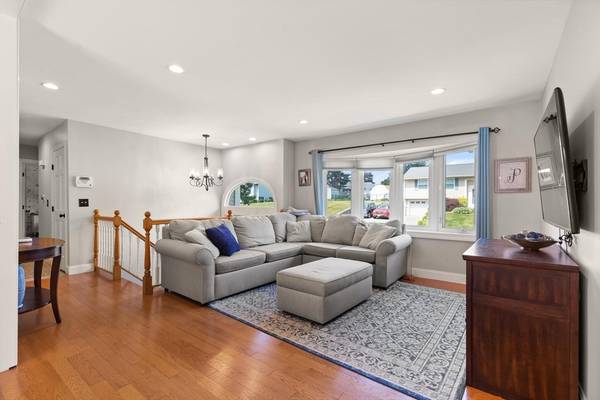For more information regarding the value of a property, please contact us for a free consultation.
17 Vinal St Hudson, MA 01749
Want to know what your home might be worth? Contact us for a FREE valuation!

Our team is ready to help you sell your home for the highest possible price ASAP
Key Details
Sold Price $610,000
Property Type Single Family Home
Sub Type Single Family Residence
Listing Status Sold
Purchase Type For Sale
Square Footage 1,627 sqft
Price per Sqft $374
MLS Listing ID 73272379
Sold Date 09/30/24
Style Split Entry
Bedrooms 3
Full Baths 2
HOA Y/N false
Year Built 1980
Annual Tax Amount $7,379
Tax Year 2024
Lot Size 0.340 Acres
Acres 0.34
Property Description
This beautifully maintained home showcases true pride of ownership. Inside you will find 3 bedrooms, 2 full baths and an updated kitchen with stainless steel appliances. All bedrooms and one full bath are on the main level, which has hardwood floors. The lower level offers a large family room with a stone fireplace and playroom, and new luxury vinyl flooring and an updated 2nd full bathroom. Outdoor living is available from the dining area to a spacious deck that leads to a beautifully landscaped yard with an extra separate firepit area. Other recent updates include a newer hot water heater, freshly painted deck and a new walkway with lighting. Nestled in a quaint neighborhood, this home offers convenient access to shopping, downtown Hudson, major routes and the Assabet Rail Trail, perfect for outdoor enthusiasts.
Location
State MA
County Middlesex
Zoning RES
Direction Cox to Bennett to Vinal
Rooms
Family Room Flooring - Vinyl
Basement Full, Partially Finished, Walk-Out Access, Interior Entry, Concrete
Primary Bedroom Level First
Dining Room Flooring - Hardwood, Exterior Access, Slider
Kitchen Flooring - Hardwood, Cabinets - Upgraded, Stainless Steel Appliances
Interior
Interior Features Play Room
Heating Natural Gas, Hydro Air
Cooling Window Unit(s), Wall Unit(s)
Flooring Tile, Vinyl, Carpet, Hardwood
Fireplaces Number 1
Fireplaces Type Family Room
Appliance Gas Water Heater, Oven, Dishwasher, Disposal, Microwave, Refrigerator
Laundry Flooring - Vinyl, Gas Dryer Hookup, Washer Hookup
Basement Type Full,Partially Finished,Walk-Out Access,Interior Entry,Concrete
Exterior
Exterior Feature Deck, Deck - Wood, Rain Gutters, Storage, Sprinkler System, Decorative Lighting, Screens
Community Features Shopping, Tennis Court(s), Park, Walk/Jog Trails, Golf, Medical Facility, Bike Path, Conservation Area, Highway Access, House of Worship, Public School, Sidewalks
Utilities Available for Gas Range, for Gas Dryer, Washer Hookup
Waterfront Description Beach Front,Lake/Pond,1 to 2 Mile To Beach,Beach Ownership(Public)
Roof Type Shingle
Total Parking Spaces 4
Garage No
Waterfront Description Beach Front,Lake/Pond,1 to 2 Mile To Beach,Beach Ownership(Public)
Building
Foundation Concrete Perimeter
Sewer Public Sewer
Water Public
Others
Senior Community false
Acceptable Financing Contract
Listing Terms Contract
Read Less
Bought with John Maiola • Beals and Company Real Estate



