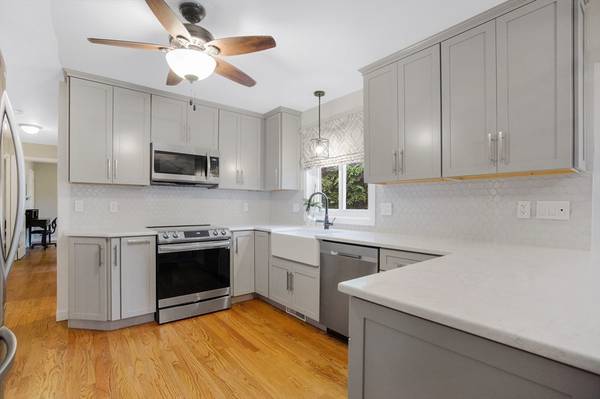For more information regarding the value of a property, please contact us for a free consultation.
58 Bradway Rd Monson, MA 01057
Want to know what your home might be worth? Contact us for a FREE valuation!

Our team is ready to help you sell your home for the highest possible price ASAP
Key Details
Sold Price $541,500
Property Type Single Family Home
Sub Type Single Family Residence
Listing Status Sold
Purchase Type For Sale
Square Footage 3,883 sqft
Price per Sqft $139
MLS Listing ID 73265965
Sold Date 10/03/24
Style Colonial
Bedrooms 5
Full Baths 4
HOA Y/N false
Year Built 1999
Annual Tax Amount $6,532
Tax Year 2024
Lot Size 1.710 Acres
Acres 1.71
Property Description
Welcome to 58 Bradway! This Meticulously updated colonial has much to offer, discover the expansive 24x24 living room, where gleaming hardwood floors, vaulted ceilings and a wood-burning stove offers the ambience of warmth and charm. Flowing seamlessly from the living room is a spacious dining room adorned with elegant wainscoting, ideal for hosting gatherings. The kitchen, beautifully renovated in 2021, showcases custom cabinets, quartz countertops, and a farmhouse sink. Convenience is key with first-floor amenities including laundry, a bedroom, and a full bath. Upstairs, discover three well-appointed bedrooms, including a luxurious master complete with an ensuite bathroom and two generous walk-in closets. The basement offers an inviting in-law apartment complete with stainless steel appliances and a full bathroom equipped with laundry and a slider offering effortless access to outdoors. Seller states updates include windows and slider-2021, Furnace-2021 and whole house generator!!!
Location
State MA
County Hampden
Zoning RR
Direction St Germain Rd - Bradway Rd
Rooms
Family Room Ceiling Fan(s), Closet, Flooring - Hardwood, Exterior Access, Lighting - Overhead
Basement Full, Finished, Walk-Out Access, Interior Entry, Garage Access, Concrete
Primary Bedroom Level Second
Dining Room Flooring - Hardwood, French Doors, Wainscoting, Lighting - Pendant
Kitchen Ceiling Fan(s), Flooring - Hardwood, Flooring - Stone/Ceramic Tile, Countertops - Stone/Granite/Solid, Breakfast Bar / Nook, Open Floorplan, Remodeled, Stainless Steel Appliances, Lighting - Pendant, Lighting - Overhead
Interior
Interior Features Bathroom - Full, Bathroom - With Shower Stall, Walk-In Closet(s), Closet, Closet/Cabinets - Custom Built, Open Floorplan, Recessed Lighting, Slider, Ceiling Fan(s), Lighting - Overhead, In-Law Floorplan, Home Office
Heating Forced Air, Propane
Cooling Central Air
Flooring Tile, Vinyl, Hardwood, Flooring - Stone/Ceramic Tile, Flooring - Vinyl, Flooring - Hardwood
Fireplaces Number 1
Appliance Water Heater, Range, Dishwasher, Microwave, Refrigerator, Washer, Dryer, Washer/Dryer, Stainless Steel Appliance(s)
Laundry Dryer Hookup - Electric, Washer Hookup, Closet/Cabinets - Custom Built, Flooring - Hardwood, Main Level, Remodeled, First Floor, Electric Dryer Hookup
Basement Type Full,Finished,Walk-Out Access,Interior Entry,Garage Access,Concrete
Exterior
Exterior Feature Deck - Composite, Pool - Above Ground
Garage Spaces 2.0
Pool Above Ground
Utilities Available for Electric Range, for Electric Oven, for Electric Dryer, Washer Hookup, Generator Connection
Roof Type Shingle
Total Parking Spaces 5
Garage Yes
Private Pool true
Building
Lot Description Wooded, Underground Storage Tank, Sloped
Foundation Concrete Perimeter
Sewer Private Sewer
Water Private
Schools
High Schools Monson
Others
Senior Community false
Read Less
Bought with Ericca F. Herbert • Park Square Realty



