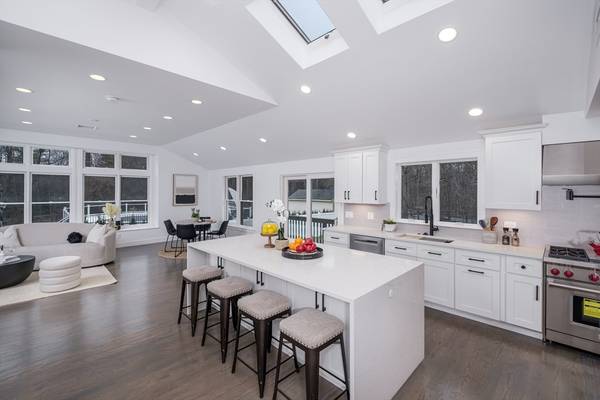For more information regarding the value of a property, please contact us for a free consultation.
26 Harris Ave Wellesley, MA 02481
Want to know what your home might be worth? Contact us for a FREE valuation!

Our team is ready to help you sell your home for the highest possible price ASAP
Key Details
Sold Price $2,150,000
Property Type Single Family Home
Sub Type Single Family Residence
Listing Status Sold
Purchase Type For Sale
Square Footage 4,351 sqft
Price per Sqft $494
MLS Listing ID 73250791
Sold Date 10/03/24
Style Raised Ranch
Bedrooms 5
Full Baths 4
Half Baths 1
HOA Y/N false
Year Built 1960
Annual Tax Amount $7,912
Tax Year 2024
Lot Size 10,454 Sqft
Acres 0.24
Property Description
Perfectly situated in Wellesley with easy access to 9 & 95, this fully renovated home has a prime location on the end of a cul de sac,while adjacent conservation land ensures year-round privacy. Enjoy the large, flat, fenced back yard with accent lighting and twolarge patios, including an exquisite Bluestone patio off the deck. The expanded and fully renovated interior features an open conceptchef's kitchen with high end Wolf range, SubZero fridge, beverage cooler, dishwasher, oversized island opening to vaulted ceilingfamily room. 4 beds on main level incl large master suite with WIC and large bath w/heated floor and sauna. Completely finishedlower level features large open area with custom magnetic chalk wall, a wet bar w/beverage cooler and 2nd dishwasher. Showpiecesinclude custom temperature-controlled wine cellar and large cedar WIC. 2 large rooms can be used as an office, gym, and/orbedroom, along w/4th full bath and 2nd laundry. 2 car garage ft electric car charger.
Location
State MA
County Norfolk
Zoning SR10
Direction Rte 9 to Harris Ave, GPS is accurate.
Rooms
Family Room Skylight, Cathedral Ceiling(s), Flooring - Hardwood, Window(s) - Bay/Bow/Box, Balcony / Deck, Exterior Access, Open Floorplan, Recessed Lighting, Remodeled, Window Seat
Basement Full, Finished, Interior Entry
Primary Bedroom Level Second
Dining Room Closet/Cabinets - Custom Built, Flooring - Hardwood, Balcony / Deck, Balcony - Exterior, French Doors, Exterior Access, Recessed Lighting, Remodeled, Lighting - Overhead
Kitchen Bathroom - Half, Skylight, Cathedral Ceiling(s), Closet/Cabinets - Custom Built, Flooring - Hardwood, Balcony / Deck, Balcony - Exterior, Countertops - Stone/Granite/Solid, Countertops - Upgraded, Kitchen Island, Breakfast Bar / Nook, Cabinets - Upgraded, Exterior Access, Open Floorplan, Recessed Lighting, Remodeled, Slider, Stainless Steel Appliances, Gas Stove, Archway
Interior
Interior Features Bathroom - Full, Recessed Lighting, Closet, Countertops - Stone/Granite/Solid, Wet bar, Cabinets - Upgraded, Storage, Bathroom, Game Room, Home Office, Exercise Room, Wine Cellar, Sauna/Steam/Hot Tub, Internet Available - Broadband
Heating Central, Forced Air, Natural Gas, Fireplace
Cooling Central Air, ENERGY STAR Qualified Equipment
Flooring Wood, Tile, Hardwood, Engineered Hardwood, Flooring - Stone/Ceramic Tile, Flooring - Engineered Hardwood
Fireplaces Number 2
Fireplaces Type Living Room
Appliance Gas Water Heater, Tankless Water Heater, Range, Dishwasher, Disposal, Microwave, Indoor Grill, Refrigerator, Freezer, Washer, Dryer, Wine Refrigerator, Second Dishwasher, Stainless Steel Appliance(s), Wine Cooler
Laundry Gas Dryer Hookup, Washer Hookup, In Basement
Basement Type Full,Finished,Interior Entry
Exterior
Exterior Feature Deck, Deck - Wood, Rain Gutters, Professional Landscaping, Sprinkler System, Decorative Lighting, Fenced Yard
Garage Spaces 2.0
Fence Fenced/Enclosed, Fenced
Community Features Shopping, Park, Walk/Jog Trails, Conservation Area, Highway Access, Public School
Utilities Available for Gas Range, for Electric Range, for Gas Oven, for Electric Oven, for Gas Dryer, Washer Hookup
View Y/N Yes
View Scenic View(s)
Total Parking Spaces 4
Garage Yes
Building
Lot Description Cul-De-Sac, Corner Lot, Level
Foundation Concrete Perimeter
Sewer Public Sewer
Water Public
Architectural Style Raised Ranch
Others
Senior Community false
Read Less
Bought with Rose Hall • Blue Ocean Realty, LLC



