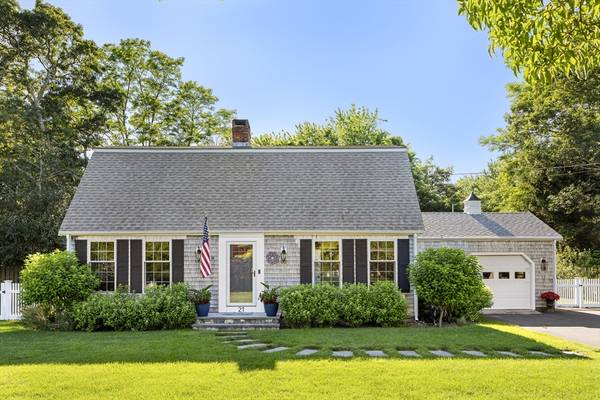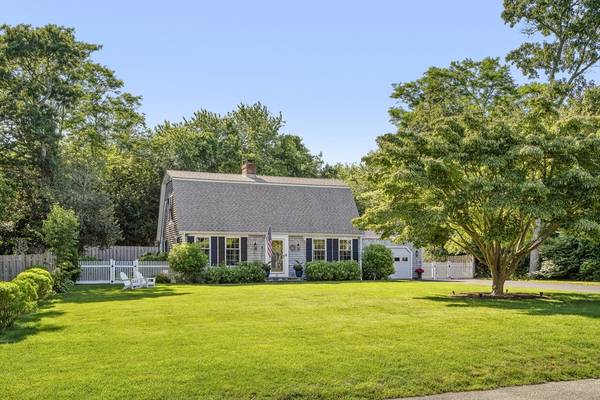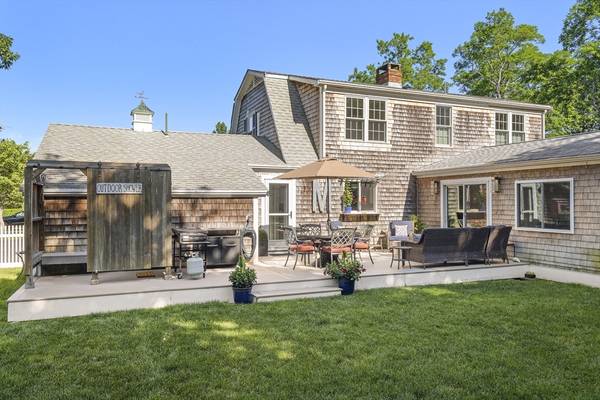For more information regarding the value of a property, please contact us for a free consultation.
21 Pheasant Lane Oak Bluffs, MA 02557
Want to know what your home might be worth? Contact us for a FREE valuation!

Our team is ready to help you sell your home for the highest possible price ASAP
Key Details
Sold Price $1,550,000
Property Type Single Family Home
Sub Type Single Family Residence
Listing Status Sold
Purchase Type For Sale
Square Footage 2,235 sqft
Price per Sqft $693
MLS Listing ID 73263880
Sold Date 10/04/24
Style Cape
Bedrooms 3
Full Baths 2
HOA Y/N false
Year Built 1971
Annual Tax Amount $5,924
Tax Year 2024
Lot Size 0.340 Acres
Acres 0.34
Property Description
Move right into this meticulously maintained property. Centrally located and just minutes to town, the ferry, the beach, and proximity to the bike path, this charming Gambrel-style home is ideal. Enjoy the property's many features including beautiful wide-plank floors, a newly updated kitchen, bathrooms, and an enormous sunroom with direct access to the deck and spacious backyard. The cozy living room enjoys a wood-burning fireplace and flows into the dining area, with the kitchen cleverly nearby. In addition, there is a first-floor bedroom with direct access to a full bath, and the mudroom is behind the kitchen with access to an attached 1-car garage. The generous primary bedroom is on the second floor and enjoys a pleasant sitting area. There is another large bedroom on this floor, and a bright and updated full bath with a glass-enclosed shower. The yard is beautifully landscaped and enjoys a fabulous deck in the back perfect for outdoor entertainment.
Location
State MA
County Dukes
Zoning R2
Direction County Road, right onto Wing Road, turn right onto Pheasant Lane, 21 is on right
Rooms
Basement Full, Interior Entry, Bulkhead, Unfinished
Primary Bedroom Level Second
Dining Room Flooring - Hardwood, French Doors
Kitchen Flooring - Stone/Ceramic Tile, Pantry, Countertops - Upgraded, French Doors, Exterior Access, Remodeled
Interior
Interior Features Ceiling Fan(s), Cable Hookup, Recessed Lighting, Beadboard, Sun Room
Heating Baseboard, Heat Pump, Oil, Ductless
Cooling Ductless
Flooring Wood, Tile, Carpet, Laminate
Fireplaces Number 1
Fireplaces Type Living Room
Appliance Water Heater, Range, Dishwasher, Refrigerator, Washer, Dryer
Laundry Electric Dryer Hookup, Washer Hookup, In Basement
Basement Type Full,Interior Entry,Bulkhead,Unfinished
Exterior
Exterior Feature Deck, Storage, Professional Landscaping, Sprinkler System, Fenced Yard, Outdoor Shower
Garage Spaces 1.0
Fence Fenced/Enclosed, Fenced
Community Features Public Transportation, Shopping, Golf, Medical Facility, Bike Path
Utilities Available for Electric Oven, for Electric Dryer, Washer Hookup, Generator Connection
Waterfront Description Beach Front,Ocean,Sound,1 to 2 Mile To Beach,Beach Ownership(Public)
Roof Type Shingle
Total Parking Spaces 3
Garage Yes
Waterfront Description Beach Front,Ocean,Sound,1 to 2 Mile To Beach,Beach Ownership(Public)
Building
Lot Description Level
Foundation Block
Sewer Private Sewer
Water Public
Others
Senior Community false
Read Less
Bought with Non Member • Non Member Office



