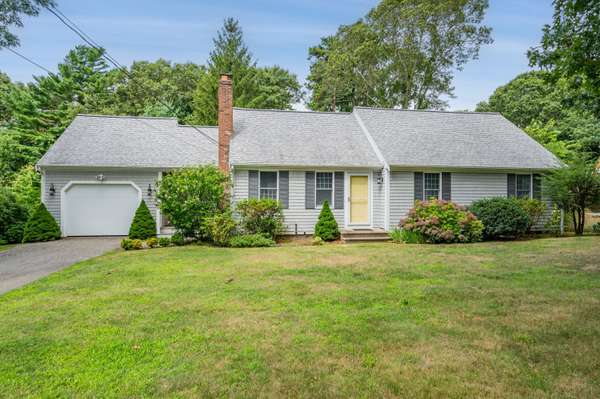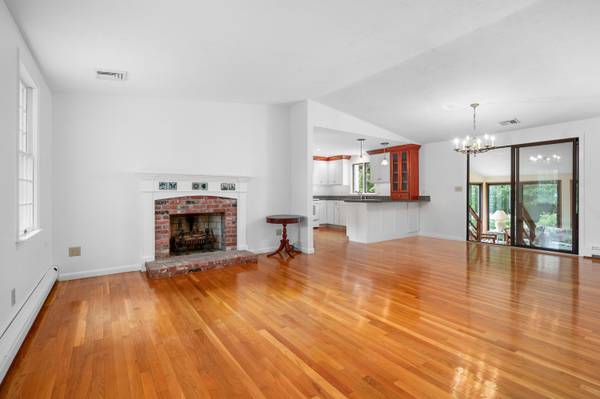For more information regarding the value of a property, please contact us for a free consultation.
127 Bellavista Drive Pocasset, MA 02559
Want to know what your home might be worth? Contact us for a FREE valuation!

Our team is ready to help you sell your home for the highest possible price ASAP
Key Details
Sold Price $775,000
Property Type Single Family Home
Sub Type Single Family Residence
Listing Status Sold
Purchase Type For Sale
Square Footage 1,190 sqft
Price per Sqft $651
MLS Listing ID 22404250
Sold Date 10/04/24
Style Ranch
Bedrooms 3
Full Baths 2
HOA Y/N No
Abv Grd Liv Area 1,190
Originating Board Cape Cod & Islands API
Year Built 1986
Annual Tax Amount $4,901
Tax Year 2024
Lot Size 0.310 Acres
Acres 0.31
Special Listing Condition Standard
Property Description
Welcome to 127 Bellavista Drive, an elegant retreat in the desirable Hen Cove neighborhood of Pocasset, MA. This pristine 3-bedroom, 2-bathroom home embodies the spirit of Cape Cod and offers gracious year-round living. As you step inside, you'll be greeted by the warmth of wood floors that add a touch of timeless charm. The spacious living and dining rooms flow seamlessly into a tiled, glass-walled sunroom, perfect for enjoying the serene surroundings. The updated kitchen is a culinary delight, while the two updated bathrooms provide modern comfort and convenience. The home features custom built-ins and a wood-burning fireplace, adding both character and functionality. Convenience is key with laundries on both the main floor and the partially finished basement, which is not included in the square footage. Central air conditioning ensures comfort throughout the seasons, and a whole-house generator provides peace of mind. Step outside to discover a lovingly tended yard with lush landscaping, a back patio, and a deck--ideal for outdoor entertaining. With its close proximity to beaches and Pocasset Village, this residence is truly special.
Location
State MA
County Barnstable
Zoning 1
Direction Bellavista drive to number 127.
Rooms
Basement Bulkhead Access, Interior Entry, Finished
Primary Bedroom Level First
Bedroom 2 First
Bedroom 3 First
Dining Room Dining Room
Kitchen Kitchen, Upgraded Cabinets, Built-in Features, Kitchen Island
Interior
Interior Features Recessed Lighting
Heating Hot Water
Cooling Central Air, Wall Unit(s)
Flooring Hardwood, Carpet, Tile
Fireplaces Number 1
Fireplaces Type Wood Burning
Fireplace Yes
Window Features Bay Window(s)
Appliance Dishwasher, Refrigerator, Electric Range, Water Heater, Electric Water Heater
Laundry Electric Dryer Hookup, Washer Hookup, Laundry Room, First Floor
Basement Type Bulkhead Access,Interior Entry,Finished
Exterior
Exterior Feature Outdoor Shower, Yard
Garage Spaces 1.0
View Y/N No
Roof Type Asphalt
Street Surface Paved
Porch Patio
Garage Yes
Private Pool No
Building
Lot Description Bike Path, Marina, Conservation Area
Faces Bellavista drive to number 127.
Story 1
Foundation Poured
Sewer Septic Tank
Water Public
Level or Stories 1
Structure Type Barnboard,Shingle Siding
New Construction No
Schools
Elementary Schools Bourne
Middle Schools Bourne
High Schools Bourne
School District Bourne
Others
Tax ID 43.11260
Acceptable Financing Cash
Distance to Beach .1 - .3
Listing Terms Cash
Special Listing Condition Standard
Read Less

Get More Information




