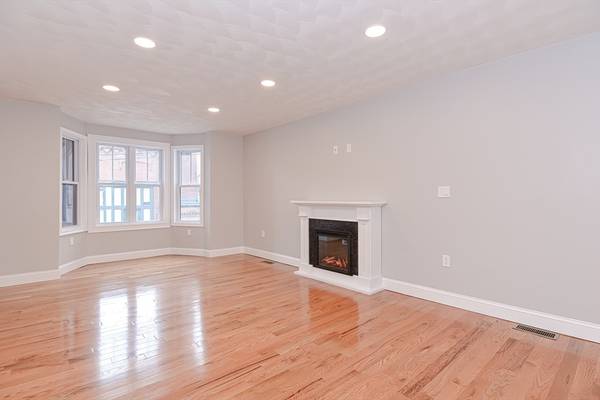For more information regarding the value of a property, please contact us for a free consultation.
13 High Street #1 Amesbury, MA 01913
Want to know what your home might be worth? Contact us for a FREE valuation!

Our team is ready to help you sell your home for the highest possible price ASAP
Key Details
Sold Price $500,000
Property Type Condo
Sub Type Condominium
Listing Status Sold
Purchase Type For Sale
Square Footage 1,040 sqft
Price per Sqft $480
MLS Listing ID 73271479
Sold Date 10/04/24
Bedrooms 2
Full Baths 2
HOA Fees $250/mo
Year Built 2024
Tax Year 2024
Lot Size 3,484 Sqft
Acres 0.08
Property Description
The gorgeous period details and charm of yesteryear gracefully blend with today's modern amenities in this gut-renovated and creatively designed 2-unit condo conversion. If you love that new house feel but want charming detail, this is the house for you! New systems, electrical, plumbing, and central air, as well as full insulation, recessed lights, and new windows. This brand new, luxury single-level unit offers an open concept living area, a sunlit kitchen with quartz countertops and stainless steel appliances leading out to a spacious private patio, a primary suite with an ensuite bathroom, a second bedroom, and a second full bath, with access to basement with storage space and laundry hook up. Fantastic opportunity for home ownership in a vibrant community! Immerse yourself in downtown Amesbury's charm, complete with boutique shops, microbreweries, restaurants, and art studios all within a few steps. (some photos were staged virtually for illustrative purposes).
Location
State MA
County Essex
Zoning res
Direction Steps to Center
Rooms
Family Room Flooring - Hardwood, Cable Hookup, Open Floorplan, Recessed Lighting
Basement Y
Primary Bedroom Level First
Kitchen Flooring - Hardwood, Countertops - Stone/Granite/Solid, Kitchen Island, Open Floorplan, Recessed Lighting, Stainless Steel Appliances, Pot Filler Faucet, Gas Stove, Lighting - Pendant
Interior
Heating Central, Forced Air, Hydro Air
Cooling Central Air
Flooring Wood, Tile, Hardwood
Fireplaces Number 1
Fireplaces Type Family Room
Appliance Range, Dishwasher, Disposal, Refrigerator, Freezer, ENERGY STAR Qualified Refrigerator, ENERGY STAR Qualified Dishwasher, Range Hood, Plumbed For Ice Maker
Laundry Flooring - Stone/Ceramic Tile, Electric Dryer Hookup, Washer Hookup, In Basement, In Building
Basement Type Y
Exterior
Community Features Shopping, Park, Walk/Jog Trails, Medical Facility, Laundromat, Bike Path, House of Worship, Marina, Public School, T-Station
Utilities Available for Gas Range, for Electric Range, for Gas Oven, for Electric Oven, for Electric Dryer, Washer Hookup, Icemaker Connection
Roof Type Shingle
Total Parking Spaces 2
Garage No
Building
Story 1
Sewer Public Sewer
Water Public
Others
Senior Community false
Read Less
Bought with Nicole Brodeur • Keller Williams Realty-Merrimack
Get More Information




