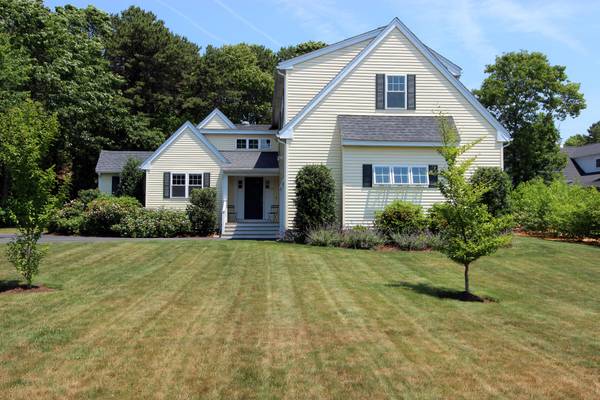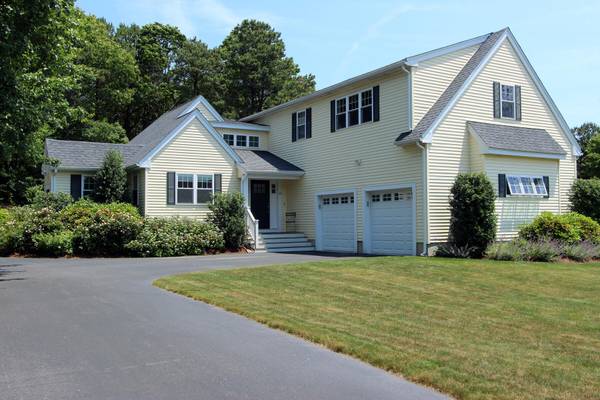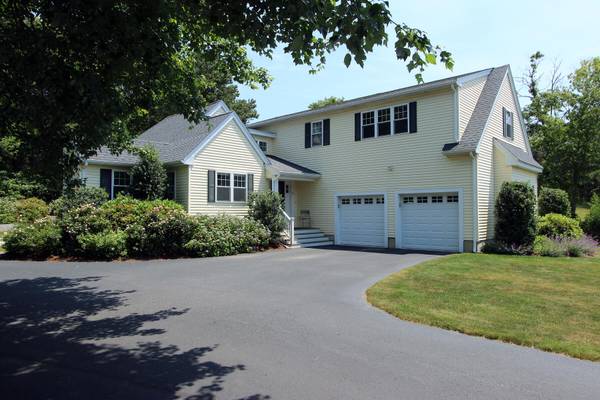For more information regarding the value of a property, please contact us for a free consultation.
11 Shells Way Sagamore Beach, MA 02562
Want to know what your home might be worth? Contact us for a FREE valuation!

Our team is ready to help you sell your home for the highest possible price ASAP
Key Details
Sold Price $1,050,000
Property Type Single Family Home
Sub Type Single Family Residence
Listing Status Sold
Purchase Type For Sale
Square Footage 3,248 sqft
Price per Sqft $323
Subdivision Sorenti Heights
MLS Listing ID 22402969
Sold Date 10/04/24
Style Contemporary
Bedrooms 4
Full Baths 3
Half Baths 1
HOA Y/N No
Abv Grd Liv Area 3,248
Originating Board Cape Cod & Islands API
Year Built 2016
Annual Tax Amount $7,401
Tax Year 2024
Lot Size 0.920 Acres
Acres 0.92
Special Listing Condition None
Property Description
Situated in the highly coveted Sagamore Beach community, this exquisite contemporary home is one of just five single-family residences currently available. Impeccably maintained and better than new, this charming property features an open floor plan, complemented by hardwood floors throughout. The first-floor primary bedroom offers a cozy gas fireplace, sliding doors to a professionally landscaped backyard and a luxurious en suite bath with heated floors. Additionally, the home includes a stunning in-law apartment in the walkout basement, providing versatile living options, auto irrigation system, and smart home features. Unfinished room above the garage for future expansion. Sagamore Beach spans a picturesque 6-mile stretch along Cape Cod Bay, offering serene and uncrowded beauty. Just minutes away, the 7-mile bike trail along the Cape Cod Canal invites you to ride, walk, fish, or picnic while enjoying the sight of boats gliding through the canal. Great location for the off Cape commuter.
Location
State MA
County Barnstable
Zoning Residential
Direction Sagamore Bridge to Meeting House Rd.to right on School House Rd. stay straight and School House turns into Shells Way.
Rooms
Basement Finished, Full, Walk-Out Access
Primary Bedroom Level First
Bedroom 2 Second
Bedroom 3 Second
Bedroom 4 Basement
Kitchen Kitchen, Kitchen Island
Interior
Interior Features Recessed Lighting
Heating Forced Air
Cooling Central Air
Flooring Hardwood, Tile
Fireplaces Number 2
Fireplaces Type Gas
Fireplace Yes
Appliance Dryer - Gas, Washer, Gas Range, Microwave, Tankless Water Heater, Gas Water Heater
Laundry Laundry Room, First Floor
Basement Type Finished,Full,Walk-Out Access
Exterior
Exterior Feature Yard, Underground Sprinkler
Garage Spaces 2.0
View Y/N No
Roof Type Asphalt,Shingle,Pitched
Porch Patio
Garage Yes
Private Pool No
Building
Lot Description Bike Path, Shopping, Public Tennis, In Town Location, Interior Lot, Cul-De-Sac
Faces Sagamore Bridge to Meeting House Rd.to right on School House Rd. stay straight and School House turns into Shells Way.
Story 2
Foundation Poured
Sewer Septic Tank, Private Sewer
Water Public
Level or Stories 2
Structure Type Vinyl/Aluminum
New Construction No
Schools
Elementary Schools Bourne
Middle Schools Bourne
High Schools Bourne
School District Bourne
Others
Tax ID 12.270
Acceptable Financing Conventional
Distance to Beach 1 to 2
Listing Terms Conventional
Special Listing Condition None
Read Less




