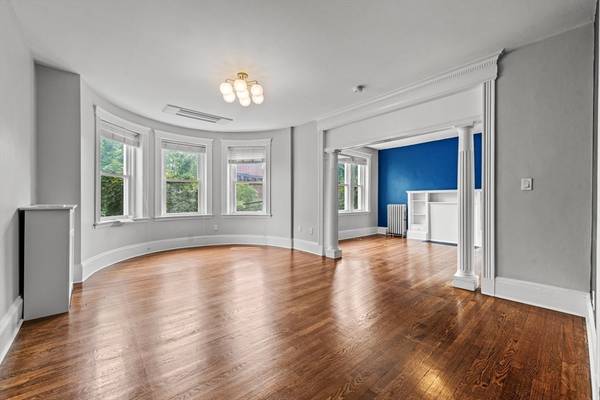For more information regarding the value of a property, please contact us for a free consultation.
10 Fuller St #3 Brookline, MA 02446
Want to know what your home might be worth? Contact us for a FREE valuation!

Our team is ready to help you sell your home for the highest possible price ASAP
Key Details
Sold Price $1,590,000
Property Type Condo
Sub Type Condominium
Listing Status Sold
Purchase Type For Sale
Square Footage 2,228 sqft
Price per Sqft $713
MLS Listing ID 73269348
Sold Date 10/04/24
Bedrooms 4
Full Baths 2
HOA Fees $559/mo
Year Built 1900
Annual Tax Amount $12,619
Tax Year 2024
Property Description
This property features four bedrooms, two full bathrooms, and 2,228 square feet of luxurious living space, along with 325 square feet of exclusive rooftop access showcasing the Boston skyline. Upon entry, you are greeted by the grandeur of original white Carrara marble walls and a meticulously preserved mosaic Victorian floor, adding a touch of historic charm. The layout is designed for both casual and formal living, with soaring ceilings and natural light streaming through massive windows throughout. The bow front living room is complemented by a study. The spacious dining room boasts a substantial built-in hutch and elegantly painted raised paneled walls, creating a perfect setting for any occasion. The kitchen exudes sophistication with white quartz countertops, deep grey cabinets, and stainless steel appliances, offering both style and functionality. Adjacent to the kitchen, a balcony provides a serene retreat for enjoying a cup of coffee. Additional basement storage.
Location
State MA
County Norfolk
Zoning M15
Direction google map
Rooms
Basement N
Interior
Heating Hot Water, Heat Pump
Cooling Heat Pump, Ductless
Flooring Hardwood
Appliance Range, Oven, Dishwasher, Disposal, Microwave, Washer
Laundry In Unit
Basement Type N
Exterior
Exterior Feature Porch, Deck - Roof + Access Rights, City View(s)
Community Features Public Transportation, Shopping, Park, Bike Path, House of Worship, Private School, Public School
Utilities Available for Gas Range
View Y/N Yes
View City
Roof Type Rubber
Garage No
Building
Story 1
Sewer Public Sewer
Water Public
Others
Pets Allowed Yes
Senior Community false
Pets Allowed Yes
Read Less
Bought with John Maxfield • Maxfield & Company Real Estate



