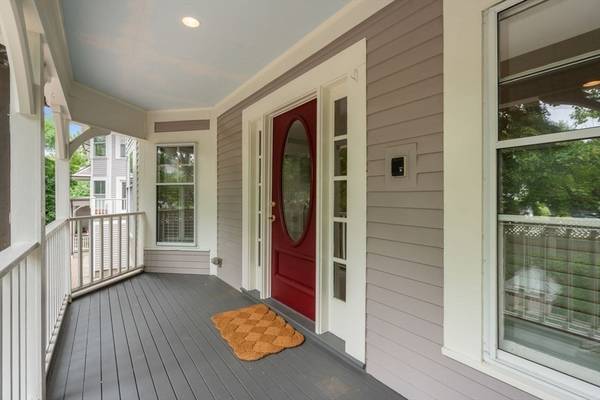For more information regarding the value of a property, please contact us for a free consultation.
619 Washington St #B Wellesley, MA 02482
Want to know what your home might be worth? Contact us for a FREE valuation!

Our team is ready to help you sell your home for the highest possible price ASAP
Key Details
Sold Price $1,572,500
Property Type Condo
Sub Type Condominium
Listing Status Sold
Purchase Type For Sale
Square Footage 3,101 sqft
Price per Sqft $507
MLS Listing ID 73264774
Sold Date 10/10/24
Bedrooms 3
Full Baths 3
Half Baths 1
HOA Fees $833/qua
Year Built 1876
Annual Tax Amount $14,074
Tax Year 2024
Property Description
This stunning townhome is located in the heart of downtown Wellesley and offers a sophisticated and elegant living experience. 3 bedrooms/3 baths plus powder room. The main floor features high ceilings, a sun-filled frpl Living Room w/French doors to private deck. Sparkling gourmet Kitchen w/quartz countertops, a farmer's sink, Thermador gas stove, and pantry opens to frpl dining area perfect for gatherings. A dining room w/access to private deck completes 1st floor. The 2ndfloor is equally impressive, with a stunning frpl Primary Bedroom, walk-in closet and gorgeous Bathroom, large walk-in shower and high-end finishes. 2nd bedroom is ensuite w/tub/shower. There is a convenient 3rd floor with office/FR and bedroom/bath for guests. This townhome is perfect for those who appreciate luxury living in a prime location. Easy access to all that Wellesley has to offer, including shops, restaurants and transportation. Don't miss the opportunity to make this townhome your own!
Location
State MA
County Norfolk
Zoning TH
Direction 619 Washington St Wellesley MA
Rooms
Family Room Flooring - Wall to Wall Carpet
Basement Y
Primary Bedroom Level Second
Dining Room French Doors, Recessed Lighting
Kitchen Pantry, Countertops - Stone/Granite/Solid, Breakfast Bar / Nook, Gas Stove
Interior
Interior Features Bathroom - Full, Bathroom - With Tub & Shower, Bathroom, Office
Heating Forced Air
Cooling Central Air
Flooring Tile, Carpet, Flooring - Stone/Ceramic Tile, Flooring - Wall to Wall Carpet
Fireplaces Number 3
Fireplaces Type Living Room, Master Bedroom
Appliance Oven, Dishwasher, Disposal, Refrigerator, Washer, Dryer
Laundry In Basement, In Unit
Basement Type Y
Exterior
Exterior Feature Deck, Patio, Garden
Garage Spaces 2.0
Community Features Public Transportation, Shopping, Walk/Jog Trails, Bike Path, Highway Access, House of Worship, Private School, Public School, T-Station, University
Utilities Available for Gas Range
Total Parking Spaces 2
Garage Yes
Building
Story 4
Sewer Public Sewer
Water Public
Schools
Elementary Schools Wellesley
Middle Schools Wellesley
High Schools Wellesley
Others
Pets Allowed Yes w/ Restrictions
Senior Community false
Pets Allowed Yes w/ Restrictions
Read Less
Bought with Betsy Kessler • Rutledge Properties



