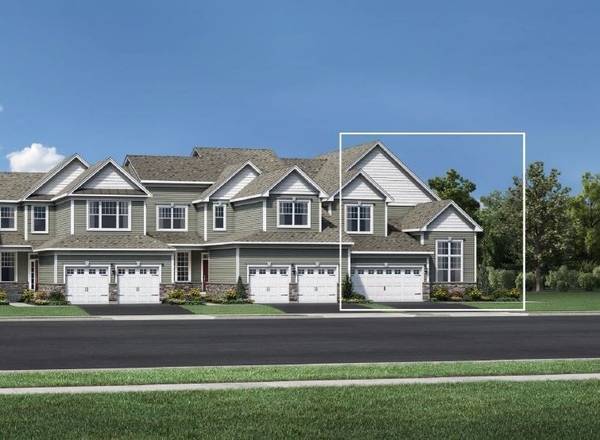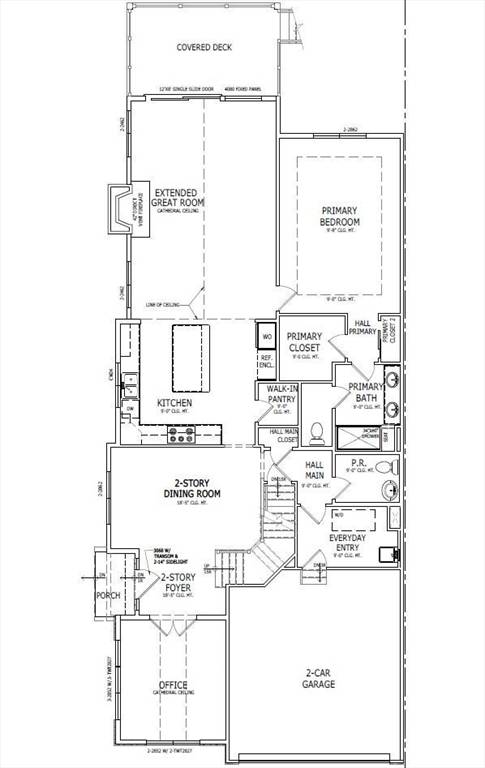For more information regarding the value of a property, please contact us for a free consultation.
53 Richardson Drive #294 Millis, MA 02054
Want to know what your home might be worth? Contact us for a FREE valuation!

Our team is ready to help you sell your home for the highest possible price ASAP
Key Details
Sold Price $955,680
Property Type Condo
Sub Type Condominium
Listing Status Sold
Purchase Type For Sale
Square Footage 2,465 sqft
Price per Sqft $387
MLS Listing ID 73229629
Sold Date 08/29/24
Bedrooms 2
Full Baths 2
Half Baths 1
HOA Fees $595/mo
Year Built 2024
Annual Tax Amount $16
Tax Year 2024
Property Description
Introducing the last Dover model at the Regency at Glen Ellen! A stunning home currently under construction and set to be available for move-in by September 2024. The Dover's inviting covered porch entrance leads into an open-concept layout that will leave you in awe. You'll be greeted by a soaring two-story foyer that flows seamlessly into the lovely two-story dining room and spacious office with a cathedral ceiling. The expansive great room, with its cathedral ceiling and desirable screened-in porch, is perfect for entertaining guests or spending quality time with loved ones. The well-designed gourmet kitchen is a chef's dream, with a large center island featuring a breakfast bar, plenty of counter and cabinet space, and a sizable walk-in pantry. After a long day, unwind in the sophisticated primary bedroom suite, complete with an elegant tray ceiling, ample walk-in closet.
Location
State MA
County Norfolk
Zoning R
Direction Sales office open by appointment only, located at 8 Glen Ellen Blvd.
Rooms
Basement Y
Primary Bedroom Level First
Dining Room Open Floorplan, Flooring - Engineered Hardwood
Kitchen Dining Area, Pantry, Countertops - Stone/Granite/Solid, Countertops - Upgraded, Kitchen Island, Cabinets - Upgraded, Open Floorplan, Recessed Lighting, Stainless Steel Appliances, Gas Stove, Lighting - Pendant, Flooring - Engineered Hardwood
Interior
Interior Features Coffered Ceiling(s), Open Floorplan, Slider, Bathroom - Full, Bathroom - Tiled With Tub & Shower, Great Room, Loft, Office
Heating Natural Gas, Fireplace(s)
Cooling Central Air
Flooring Flooring - Engineered Hardwood, Flooring - Wall to Wall Carpet
Fireplaces Number 1
Laundry First Floor
Basement Type Y
Exterior
Exterior Feature Deck - Composite, Patio - Enclosed, Covered Patio/Deck
Garage Spaces 2.0
Pool Association, In Ground
Community Features Public Transportation, Shopping, Pool, Tennis Court(s), Park, Walk/Jog Trails, Golf, Medical Facility, Bike Path, Conservation Area, Adult Community
Roof Type Shingle
Total Parking Spaces 2
Garage Yes
Building
Story 3
Sewer Public Sewer
Water Public
Others
Pets Allowed Yes w/ Restrictions
Senior Community true
Pets Allowed Yes w/ Restrictions
Read Less
Bought with Shannon Chapman • Toll Brothers Real Estate



