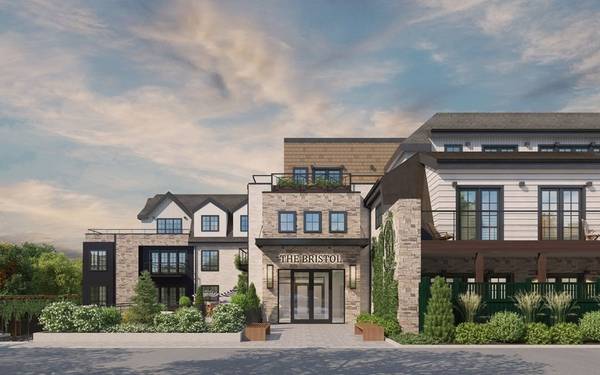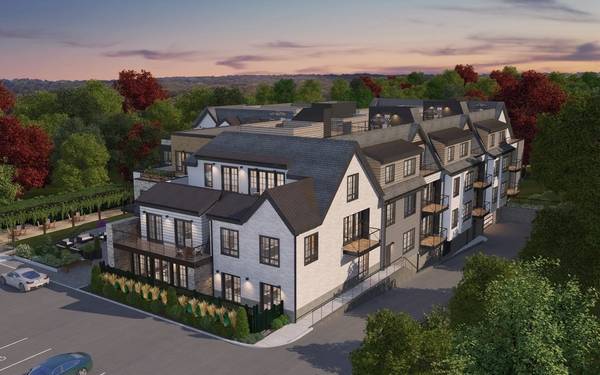For more information regarding the value of a property, please contact us for a free consultation.
148 Weston Rd #205 Wellesley, MA 02482
Want to know what your home might be worth? Contact us for a FREE valuation!

Our team is ready to help you sell your home for the highest possible price ASAP
Key Details
Sold Price $2,250,000
Property Type Condo
Sub Type Condominium
Listing Status Sold
Purchase Type For Sale
Square Footage 1,730 sqft
Price per Sqft $1,300
MLS Listing ID 73259211
Sold Date 10/11/24
Bedrooms 2
Full Baths 2
Half Baths 1
HOA Fees $1,500/mo
Year Built 2022
Annual Tax Amount $9,999
Tax Year 2022
Property Description
Ready for Occupancy! Visit TheBristolWellesley for more information! The Bristol Wellesley invites connoisseurs of the good life to experience luxurious modern condominium living and a carefree lifestyle close to everything Wellesley has to offer. At the Bristol, expert craftsmanship, thoughtful design, and a sophisticated elegant interior combine to create refined spaces in the community you know and love. Each unit has high end finishes, top of the line appliances, private outdoor living space and generous storage. Featuring beautiful wide plank white oak floors, open concept floor plans and nine foot ceilings, every detail has been carefully considered. Combining stylish luxury with modern amenities, The Bristol Wellesley provides an unparalleled opportunity to live in Wellesley's newest luxury condominium.
Location
State MA
County Norfolk
Direction Weston Road.
Rooms
Basement N
Primary Bedroom Level Main, First
Dining Room Flooring - Hardwood
Kitchen Flooring - Hardwood, Countertops - Stone/Granite/Solid, Kitchen Island, Open Floorplan, Recessed Lighting, Wine Chiller
Interior
Interior Features Den
Heating Central
Cooling Central Air
Flooring Tile, Hardwood
Fireplaces Type Living Room
Appliance Oven, Dishwasher, Disposal, Microwave, Range, Refrigerator, Freezer, Washer, Dryer, Wine Refrigerator
Laundry Flooring - Hardwood, First Floor, In Unit, Washer Hookup
Basement Type N
Exterior
Garage Spaces 2.0
Community Features Public Transportation, Shopping, Walk/Jog Trails, Public School, T-Station
Utilities Available for Gas Range, for Electric Oven, Washer Hookup
Garage Yes
Building
Story 1
Sewer Public Sewer
Water Public
Schools
Elementary Schools Wps
Middle Schools Wms
High Schools Whs
Others
Senior Community false
Read Less
Bought with Debi Benoit • William Raveis R.E. & Home Services



