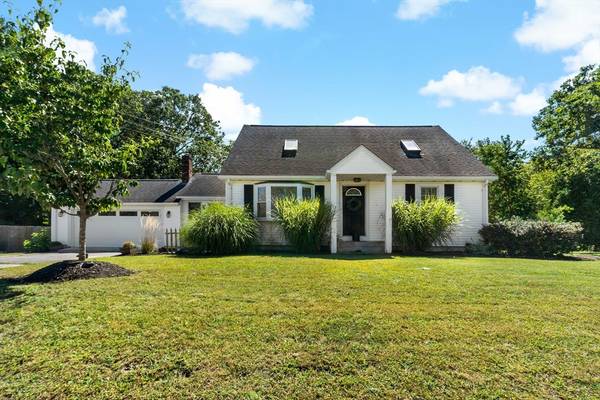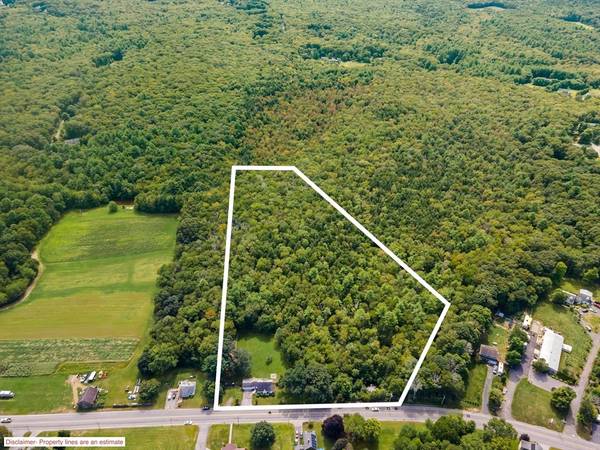For more information regarding the value of a property, please contact us for a free consultation.
113 Tremont St Rehoboth, MA 02769
Want to know what your home might be worth? Contact us for a FREE valuation!

Our team is ready to help you sell your home for the highest possible price ASAP
Key Details
Sold Price $670,000
Property Type Single Family Home
Sub Type Single Family Residence
Listing Status Sold
Purchase Type For Sale
Square Footage 2,234 sqft
Price per Sqft $299
MLS Listing ID 73285380
Sold Date 10/15/24
Style Cape
Bedrooms 4
Full Baths 2
HOA Y/N false
Year Built 1955
Annual Tax Amount $4,748
Tax Year 2024
Lot Size 21.000 Acres
Acres 21.0
Property Description
This charming farm-style Cape Cod home is situated on 21 picturesque acres, offering a blend of comfort and functionality. The first floor boasts two cozy bedrooms and a full bathroom. The kitchen is a highlight, featuring exposed beams, quartz countertops, and updated lighting. It seamlessly flows into a separate dining room that opens up to the living room, creating an ideal space for entertaining. Upstairs, you'll find two spacious bedrooms and another full bathroom. The walk-out, partially finished basement adds to the home's versatility. All of this and a whole house generator on standby. The expansive backyard is perfect for outdoor enthusiasts, complete with a fenced-in yard and a three-stall horse barn currently used for goats. Above the barn, the hay loft has been transformed into a fantastic gym. With numerous trails ready to be developed into wooded paths, this property offers endless possibilities for riding and exploring.
Location
State MA
County Bristol
Zoning res
Direction Map geo
Rooms
Primary Bedroom Level First
Interior
Heating Forced Air, Oil
Cooling Central Air
Flooring Tile, Hardwood
Appliance Water Heater, Range, Dishwasher, Refrigerator
Laundry Electric Dryer Hookup, Washer Hookup
Exterior
Exterior Feature Deck - Wood
Garage Spaces 2.0
Community Features Pool, Tennis Court(s), Park, Walk/Jog Trails, Stable(s), Golf, Conservation Area, Private School, Public School
Utilities Available for Electric Range, for Electric Dryer, Washer Hookup
Roof Type Shingle
Total Parking Spaces 4
Garage Yes
Building
Lot Description Wooded, Cleared, Level
Foundation Concrete Perimeter
Sewer Private Sewer
Water Private
Others
Senior Community false
Acceptable Financing Contract
Listing Terms Contract
Read Less
Bought with Patty Bain Healy • RE/MAX Town & Country



