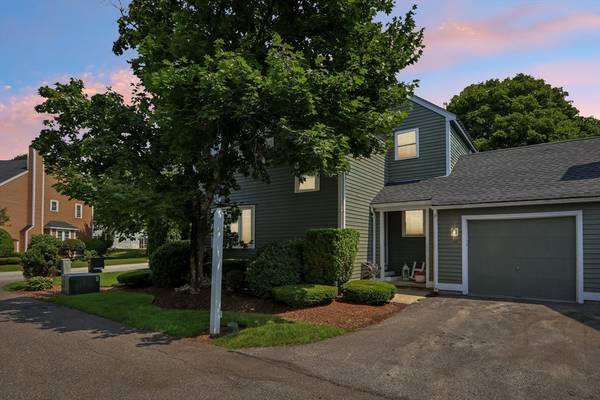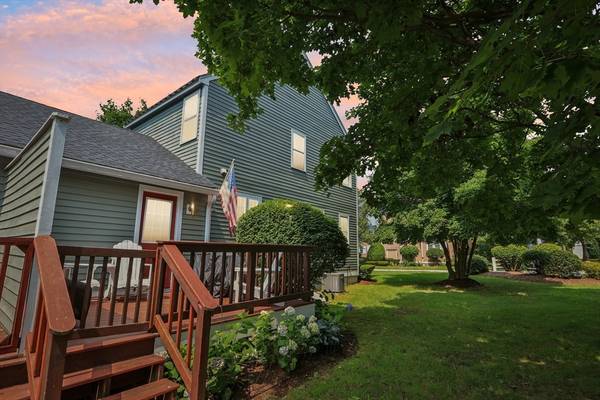For more information regarding the value of a property, please contact us for a free consultation.
149 Whittier Meadows Dr #149 Amesbury, MA 01913
Want to know what your home might be worth? Contact us for a FREE valuation!

Our team is ready to help you sell your home for the highest possible price ASAP
Key Details
Sold Price $478,000
Property Type Condo
Sub Type Condominium
Listing Status Sold
Purchase Type For Sale
Square Footage 1,422 sqft
Price per Sqft $336
MLS Listing ID 73277827
Sold Date 10/15/24
Bedrooms 2
Full Baths 2
Half Baths 1
HOA Fees $507/mo
Year Built 1988
Annual Tax Amount $6,143
Tax Year 2024
Property Description
Discover the charm of Whittier Meadows with this meticulously maintained end-unit townhouse, now available in one of Amesbury's most sought-after communities. This bright, sunny 2-bedroom, 2.5-bath home features fresh paint throughout, offering a ready-move experience. The spacious living room with a cozy fireplace seamlessly flows into the adjacent dining area, perfect for entertaining. The kitchen is a chef's delight, boasting ample cabinet space and natural light. Step outside to a lovely back deck that opens to a flat yard, ideal for outdoor relaxation. The lower level is partially finished, and adds bonus space to spread out. Enjoy peace of mind with a well-managed association in this pet-friendly complex. Conveniently located near Amesbury's quaint shops, top-notch dining, and major commuter routes, this home is perfect for modern living. Don't miss out on this exceptional opportunity—it won't last long!
Location
State MA
County Essex
Zoning R80
Direction From Market Street, turn left onto S Hampton Rd. Turn right onto Whittier Meadows #149
Rooms
Basement Y
Primary Bedroom Level Second
Dining Room Flooring - Wood
Kitchen Flooring - Vinyl, Exterior Access, Lighting - Overhead
Interior
Heating Forced Air, Natural Gas
Cooling Central Air
Flooring Wood, Tile, Carpet
Fireplaces Number 1
Fireplaces Type Living Room
Appliance Range, Microwave, Refrigerator
Laundry First Floor
Basement Type Y
Exterior
Exterior Feature Deck - Wood, Professional Landscaping
Garage Spaces 1.0
Community Features Public Transportation, Shopping, Pool, Tennis Court(s), Park, Walk/Jog Trails, Stable(s), Golf, Medical Facility, Laundromat, Bike Path, Conservation Area, Highway Access, House of Worship, Marina, Private School, Public School, T-Station
Waterfront Description Beach Front,Ocean,Beach Ownership(Public)
Roof Type Shingle
Total Parking Spaces 1
Garage Yes
Waterfront Description Beach Front,Ocean,Beach Ownership(Public)
Building
Story 2
Sewer Public Sewer
Water Public
Schools
Elementary Schools Amesbury Elemen
Middle Schools Amesbury Middle
High Schools Amesbury High
Others
Pets Allowed Yes
Senior Community false
Acceptable Financing Contract
Listing Terms Contract
Pets Allowed Yes
Read Less
Bought with Steve Robinson • Stone Ridge Properties, Inc.
Get More Information




