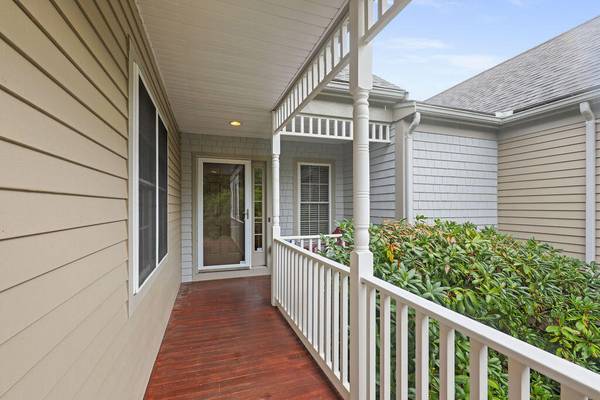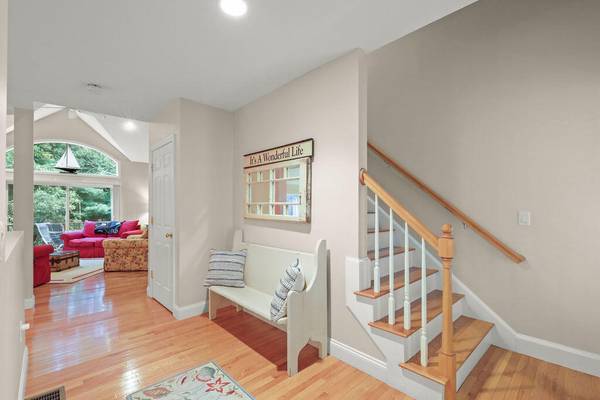For more information regarding the value of a property, please contact us for a free consultation.
43 Carnoustie Road Bourne, MA 02532
Want to know what your home might be worth? Contact us for a FREE valuation!

Our team is ready to help you sell your home for the highest possible price ASAP
Key Details
Sold Price $620,000
Property Type Condo
Sub Type Condominium
Listing Status Sold
Purchase Type For Sale
Square Footage 2,590 sqft
Price per Sqft $239
MLS Listing ID 22403965
Sold Date 10/15/24
Bedrooms 2
Full Baths 3
Half Baths 1
HOA Fees $693/mo
HOA Y/N Yes
Abv Grd Liv Area 2,590
Originating Board Cape Cod & Islands API
Year Built 2003
Annual Tax Amount $4,477
Tax Year 2024
Lot Size 3.530 Acres
Acres 3.53
Special Listing Condition Standard,None
Property Description
Welcome to the popular Villages at Brookside! This beautifully maintained and lightly used Bayberry style unit enjoys the lovely open floor plan and living on three floors! There is plenty of room for you, guests and more! The first floor includes the fabulous living room with cathedral ceilings, gas fireplace, sliding doors out to the deck all open to the kitchen, dining room and media room. The kitchen is beautifully appointed with corian counters, breakfast bar and hardwood floors. The first floor primary bedroom has cathedral ceilings, large walk-in closet and the private full bathroom. The laundry & half bath complete the 1st floor. Upstairs you will find a spacious loft, the second bedroom with cathedral ceilings and double closets and another full bathroom. A perfect space for your out of town guests. Then walk down to the fabulous finished lower level walkout basement for additional living and entertaining! There is a bar, huge game room, a full bathroom and another separate overflow room. There are 2 newer gas furnaces, central air & one car garage with vinyl flooring. Walk out the backyard for a round of golf or relax at the association pool! Classic Cape Cod living!
Location
State MA
County Barnstable
Zoning 102
Direction County Road in Bourne to Brookside Drive, Left on Carnoustie Road.
Rooms
Basement Finished, Interior Entry, Full, Walk-Out Access
Primary Bedroom Level First
Bedroom 2 Second
Dining Room Dining Room
Kitchen Kitchen, Breakfast Bar, Built-in Features, Pantry, Recessed Lighting
Interior
Interior Features Central Vacuum, Walk-In Closet(s), Recessed Lighting, Pantry, Linen Closet, Interior Balcony
Heating Forced Air
Cooling Central Air
Flooring Hardwood, Carpet, Tile
Fireplaces Number 1
Fireplaces Type Gas
Fireplace Yes
Appliance Washer, Refrigerator, Gas Range, Microwave, Dryer - Gas, Dishwasher, Water Heater, Gas Water Heater
Laundry Laundry Room, Built-Ins, Laundry Areas, Recessed Lighting, First Floor
Basement Type Finished,Interior Entry,Full,Walk-Out Access
Exterior
Garage Spaces 1.0
Pool Community
Community Features Clubhouse, Snow Removal, Rubbish Removal, Landscaping, Golf, Common Area
View Y/N No
Roof Type Asphalt,Pitched
Street Surface Paved
Porch Deck, Porch
Garage Yes
Private Pool No
Building
Lot Description Conservation Area, School, Major Highway
Faces County Road in Bourne to Brookside Drive, Left on Carnoustie Road.
Story 2
Foundation Concrete Perimeter, Poured
Sewer Private Sewer
Water Public
Level or Stories 2
Structure Type Barnboard,Shingle Siding
New Construction No
Schools
Elementary Schools Bourne
Middle Schools Bourne
High Schools Bourne
School District Bourne
Others
HOA Fee Include Sewer,Professional Property Management,Insurance
Tax ID 27.05449
Ownership Condo
Acceptable Financing Cash
Distance to Beach 2 Plus
Listing Terms Cash
Special Listing Condition Standard, None
Read Less

Get More Information




