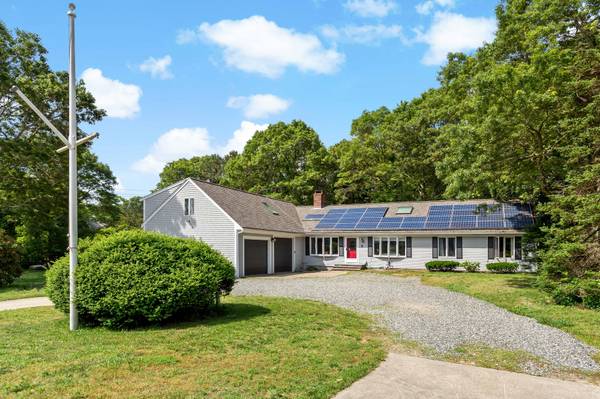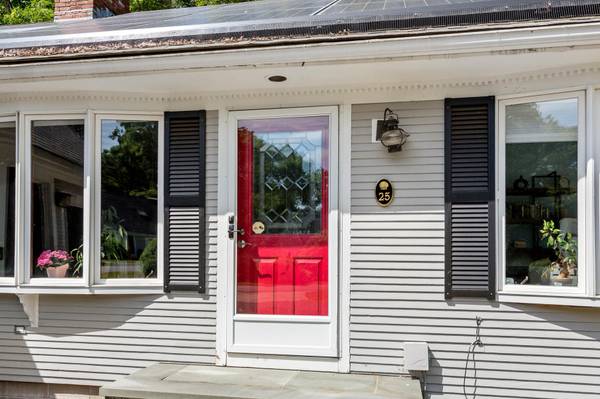For more information regarding the value of a property, please contact us for a free consultation.
25 Helmsman Drive Centerville, MA 02632
Want to know what your home might be worth? Contact us for a FREE valuation!

Our team is ready to help you sell your home for the highest possible price ASAP
Key Details
Sold Price $710,000
Property Type Single Family Home
Sub Type Single Family Residence
Listing Status Sold
Purchase Type For Sale
Square Footage 3,653 sqft
Price per Sqft $194
MLS Listing ID 22403212
Sold Date 10/16/24
Style Ranch
Bedrooms 5
Full Baths 4
HOA Y/N No
Abv Grd Liv Area 3,653
Originating Board Cape Cod & Islands API
Year Built 1985
Annual Tax Amount $5,249
Tax Year 2024
Lot Size 0.530 Acres
Acres 0.53
Special Listing Condition None
Property Description
Welcome to 25 Helmsman Drive located in the High View Hills neighborhood in Centerville. This spacious home is conveniently located with nearby access to the highway, in-town shopping and dining. This ranch style home features a wrap around deck and sprawling 5 bedroom, 4 full baths with a oversized 2-car garage is just waiting for you to put your finishing touches to make this your dream home. The homes first floor you will find a spacious country kitchen and sunken living room, 3 of the homes five bedrooms and office space making for ample room for all to share. You'll also find a finished walkout lower level with interior / exterior access allowing additional guest living quarters featuring a bedroom, full bath, kitchen, laundry and gym space. As additional special features you will enjoy the homes solar system, newer septic system, newer electrical panel to name a few. Lastly, you'll find yourself close to Lake Waquaquet and not far off you'll also find Sandy Neck and Craigville Beach.*** Take note : the home is currently being used as a 4 bedroom 3 bath as the bedroom / bathroom above garage space is currently under construction and not livable space***
Location
State MA
County Barnstable
Zoning RC
Direction Service Rd to Captain Jac's Rd to Helmsman Dr to #25 on right.
Rooms
Basement Full, Interior Entry
Primary Bedroom Level First
Bedroom 2 First
Bedroom 3 First
Bedroom 4 Second
Dining Room Dining Room
Kitchen Kitchen
Interior
Heating Hot Water
Cooling None
Flooring Hardwood, Carpet, Tile
Fireplace No
Appliance Tankless Water Heater, Gas Water Heater
Laundry Laundry Room, In Basement
Basement Type Full,Interior Entry
Exterior
Exterior Feature Yard
Garage Spaces 2.0
View Y/N No
Roof Type Pitched,Shingle
Street Surface Paved
Porch Deck
Garage Yes
Private Pool No
Building
Faces Service Rd to Captain Jac's Rd to Helmsman Dr to #25 on right.
Story 1
Foundation Poured
Sewer Septic Tank
Water Public
Level or Stories 1
Structure Type Clapboard,Shingle Siding
New Construction No
Schools
Elementary Schools Barnstable
Middle Schools Barnstable
High Schools Barnstable
School District Barnstable
Others
Tax ID 194079
Acceptable Financing Conventional
Listing Terms Conventional
Special Listing Condition None
Read Less

Get More Information




