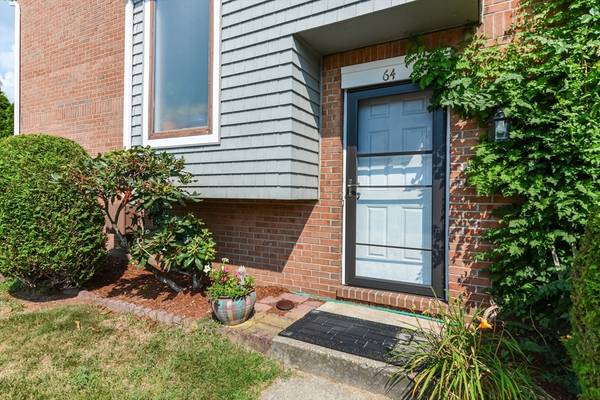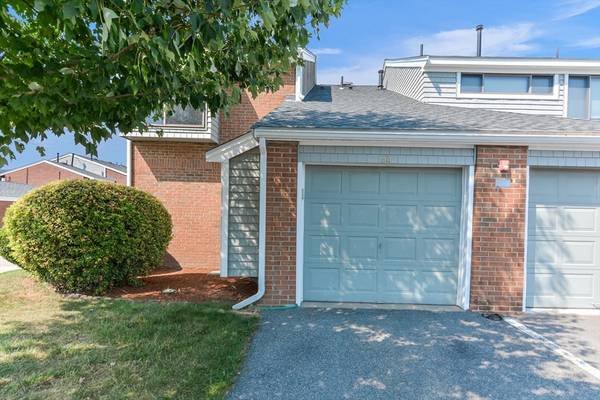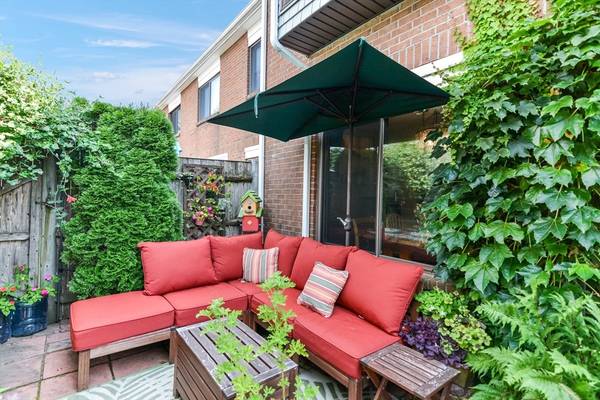For more information regarding the value of a property, please contact us for a free consultation.
64 Laurelwood Dr #64 Stoughton, MA 02072
Want to know what your home might be worth? Contact us for a FREE valuation!

Our team is ready to help you sell your home for the highest possible price ASAP
Key Details
Sold Price $476,000
Property Type Condo
Sub Type Condominium
Listing Status Sold
Purchase Type For Sale
Square Footage 1,560 sqft
Price per Sqft $305
MLS Listing ID 73291097
Sold Date 10/15/24
Bedrooms 3
Full Baths 2
Half Baths 1
HOA Fees $798
Year Built 1974
Annual Tax Amount $5,236
Tax Year 2024
Property Description
64 Laurelwood offers everything you want and more! This is one of the LARGEST units at Greenbrook, with 3 BEDROOMS plus an OFFICE and 2.5 BATHROOMS. You'll love the spacious PRIMARY SUITE featuring a BARN DOOR to the full bathroom, walk-in closet & cozy window seat. UPDATED MODERN KITCHEN with GRANITE countertops, SS appliances, double oven, and packed with ORGANIZATION solutions! This END UNIT has an OPEN FLOOR PLAN & lots of NATURAL LIGHT. SLIDER from the living room to the FENCED PATIO extends your living area to the outdoors, giving you a PRIVATE OUTDOOR OASIS for gardening & entertaining. Convenient in-unit LAUNDRY hookups & ATTACHED GARAGE. HOA fee covers gas for HEAT, HOT WATER & cooking, plus the swimming pool, tennis, clubhouse & more. Upgrade your lifestyle here with RESORT-STYLE living! Well managed association. PET FRIENDLY! Easy access to highways, train stations, parks & recreation, restaurants & shopping at Cobbs Corner.
Location
State MA
County Norfolk
Zoning RM
Direction Unit is on the corner of Laurelwood & Rosewood. Driveway is on Rosewood. Front door is on Laurelwood
Rooms
Basement N
Primary Bedroom Level Second
Dining Room Closet/Cabinets - Custom Built, Flooring - Stone/Ceramic Tile, Window(s) - Bay/Bow/Box, Open Floorplan, Lighting - Pendant
Kitchen Flooring - Stone/Ceramic Tile, Countertops - Stone/Granite/Solid, Cabinets - Upgraded, Open Floorplan, Stainless Steel Appliances, Gas Stove, Peninsula, Lighting - Overhead
Interior
Interior Features Closet/Cabinets - Custom Built, Lighting - Pendant, Office, Foyer
Heating Forced Air, Natural Gas
Cooling Central Air
Flooring Tile, Hardwood, Laminate, Flooring - Stone/Ceramic Tile
Appliance Range, Dishwasher, Disposal, Refrigerator
Laundry Flooring - Stone/Ceramic Tile, Main Level, Electric Dryer Hookup, Washer Hookup, First Floor, In Unit
Basement Type N
Exterior
Exterior Feature Patio
Garage Spaces 1.0
Pool Association, In Ground
Community Features Public Transportation, Shopping, Pool, Tennis Court(s), Highway Access, T-Station
Utilities Available for Gas Range, Washer Hookup
Total Parking Spaces 1
Garage Yes
Building
Story 2
Sewer Public Sewer
Water Public
Others
Pets Allowed Yes w/ Restrictions
Senior Community false
Acceptable Financing Contract
Listing Terms Contract
Pets Allowed Yes w/ Restrictions
Read Less
Bought with David Tran • Cameron Prestige, LLC



