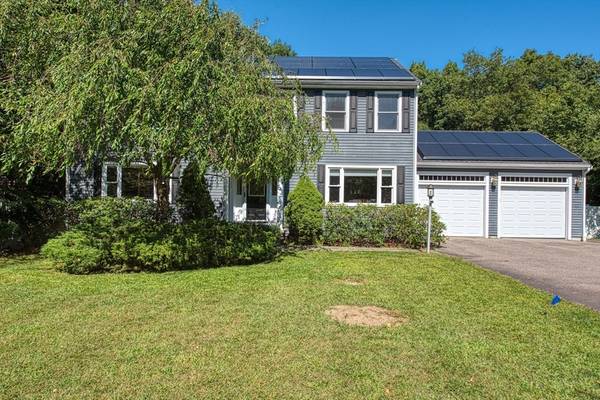For more information regarding the value of a property, please contact us for a free consultation.
60 Aspen Road Sharon, MA 02067
Want to know what your home might be worth? Contact us for a FREE valuation!

Our team is ready to help you sell your home for the highest possible price ASAP
Key Details
Sold Price $1,280,000
Property Type Single Family Home
Sub Type Single Family Residence
Listing Status Sold
Purchase Type For Sale
Square Footage 3,914 sqft
Price per Sqft $327
Subdivision Hampton Estates
MLS Listing ID 73285375
Sold Date 10/16/24
Style Colonial
Bedrooms 4
Full Baths 3
Half Baths 1
HOA Y/N false
Year Built 1996
Annual Tax Amount $18,370
Tax Year 2024
Lot Size 0.920 Acres
Acres 0.92
Property Description
Discover your perfect home in sought-after Hampton Estates! This stunning residence offers 4 bedrooms, 3.5 baths, and nearly 4,000 sq ft of refined living space. The expansive kitchen features granite countertops, stainless steel appliances, a center island with seating, a dining area and double ovens perfect for culinary enthusiasts! . Enjoy an open floor plan with a cathedral family room and cozy fireplace. The formal living room showcases hardwood flooring and French doors, while the dining room features hardwood floors and elegant wainscoting. The primary bedroom offers a serene retreat with an en suite bath and large walk in closet. Three additional generous bedrooms round out the 2nd floor. The expansive basement is a highlight complete with a guest room, with full bath, a great room, and an office. Outside, unwind by the in-ground gunite pool and hot tub in your private yard. This home combines luxury with comfort! OPEN HOUSES Sat. Sept 7th & Sun. Sept 8th from 1:00 - 2:30pm
Location
State MA
County Norfolk
Zoning RES
Direction Hampton Road to Aspen Road
Rooms
Family Room Skylight, Cathedral Ceiling(s), Flooring - Wall to Wall Carpet, Recessed Lighting
Basement Full, Finished, Walk-Out Access, Interior Entry, Radon Remediation System, Concrete
Primary Bedroom Level Second
Dining Room Flooring - Hardwood, Window(s) - Picture, Wainscoting, Crown Molding
Kitchen Flooring - Stone/Ceramic Tile, Dining Area, Pantry, Countertops - Stone/Granite/Solid, Kitchen Island, Breakfast Bar / Nook, Deck - Exterior, Exterior Access, Recessed Lighting, Slider, Stainless Steel Appliances, Gas Stove, Lighting - Pendant
Interior
Interior Features Bathroom - Full, Bathroom - With Shower Stall, Closet, Countertops - Stone/Granite/Solid, Recessed Lighting, 3/4 Bath, Media Room, Home Office, Bonus Room, Mud Room, Foyer, Internet Available - Broadband
Heating Central, Forced Air, Natural Gas
Cooling Central Air
Flooring Tile, Carpet, Hardwood, Flooring - Stone/Ceramic Tile, Flooring - Wall to Wall Carpet, Flooring - Hardwood
Fireplaces Number 1
Fireplaces Type Family Room
Appliance Gas Water Heater, Tankless Water Heater, Oven, Dishwasher, Microwave, Range, Refrigerator, Washer, Dryer, Plumbed For Ice Maker
Laundry Flooring - Stone/Ceramic Tile, Second Floor, Washer Hookup
Basement Type Full,Finished,Walk-Out Access,Interior Entry,Radon Remediation System,Concrete
Exterior
Exterior Feature Deck - Composite, Pool - Inground Heated, Rain Gutters, Hot Tub/Spa, Storage, Fenced Yard
Garage Spaces 2.0
Fence Fenced/Enclosed, Fenced
Pool Pool - Inground Heated
Community Features Public Transportation, Shopping, Tennis Court(s), Park, Walk/Jog Trails, Golf, Medical Facility, Laundromat, Bike Path, Conservation Area, Highway Access, House of Worship, Public School, T-Station
Utilities Available for Gas Range, for Electric Oven, Washer Hookup, Icemaker Connection
Waterfront Description Beach Front,Lake/Pond,Beach Ownership(Public)
Roof Type Shingle
Total Parking Spaces 10
Garage Yes
Private Pool true
Waterfront Description Beach Front,Lake/Pond,Beach Ownership(Public)
Building
Lot Description Wooded
Foundation Concrete Perimeter, Irregular
Sewer Private Sewer
Water Public
Architectural Style Colonial
Schools
Elementary Schools East
Middle Schools Sharon
High Schools Sharon
Others
Senior Community false
Read Less
Bought with Roni Thaler • Coldwell Banker Realty - Sharon



