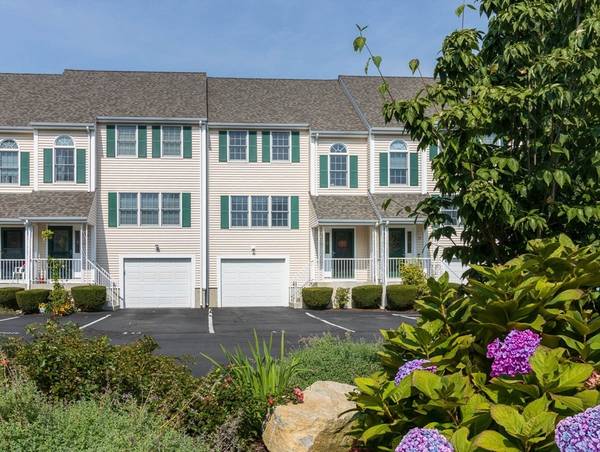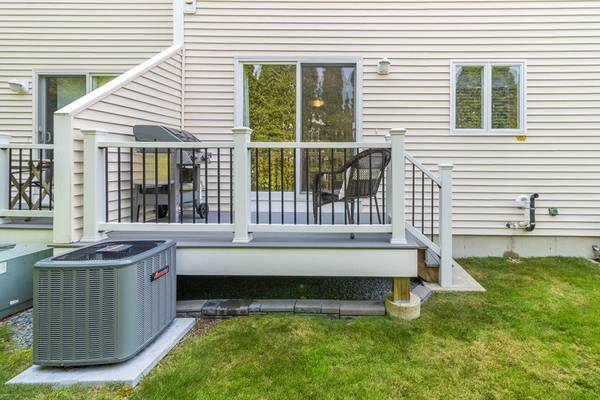For more information regarding the value of a property, please contact us for a free consultation.
37 Dennis St #11 Attleboro, MA 02703
Want to know what your home might be worth? Contact us for a FREE valuation!

Our team is ready to help you sell your home for the highest possible price ASAP
Key Details
Sold Price $420,000
Property Type Condo
Sub Type Condominium
Listing Status Sold
Purchase Type For Sale
Square Footage 1,260 sqft
Price per Sqft $333
MLS Listing ID 73283632
Sold Date 10/18/24
Bedrooms 2
Full Baths 1
Half Baths 1
HOA Fees $320/mo
Year Built 2003
Annual Tax Amount $4,509
Tax Year 2024
Property Description
This meticulously maintained townhouse radiates pride of ownership, offering a perfect blend of style & comfort. Step into a bright, sunlit living room with gleaming hardwood floors that seamlessly lead to a spacious eat-in kitchen, complete with quartz countertops & stainless steel appliances. From here enjoy easy access to your private deck—perfect for grilling Upstairs you'll find two generously sized bedrooms with ample closet space. The convenience of having a washer & dryer along with an additional large hallway closet is right at your fingertips. The tastefully updated bathroom features quartz double sink vanity, adding a touch of luxury to your daily routine. Say goodbye to winter woes with a one car garage that offers direct access into your home. This gorgeous townhouse is not just a place to live—it's a place to thrive. Recent updates: roof (2023), HVAC (2022), quartz kitchen & bathroom countertops (2020), composite deck (2018), water heater (2017)
Location
State MA
County Bristol
Zoning R
Direction Please use GPS.
Rooms
Basement Y
Primary Bedroom Level Second
Kitchen Flooring - Stone/Ceramic Tile, Dining Area, Balcony / Deck, Countertops - Stone/Granite/Solid, Countertops - Upgraded, Deck - Exterior, Recessed Lighting, Slider, Stainless Steel Appliances
Interior
Heating Forced Air, Natural Gas
Cooling Central Air
Flooring Tile, Hardwood
Appliance Range, Dishwasher, Microwave, Refrigerator, Washer, Dryer
Laundry Electric Dryer Hookup, Washer Hookup, Second Floor, In Unit
Basement Type Y
Exterior
Exterior Feature Deck - Composite, Rain Gutters, Professional Landscaping
Garage Spaces 1.0
Community Features Shopping, Park, Medical Facility, Highway Access, House of Worship, Public School
Utilities Available for Electric Range, for Electric Oven, for Electric Dryer, Washer Hookup
Roof Type Shingle
Total Parking Spaces 1
Garage Yes
Building
Story 3
Sewer Public Sewer
Water Public
Others
Pets Allowed Yes w/ Restrictions
Senior Community false
Acceptable Financing Contract
Listing Terms Contract
Pets Allowed Yes w/ Restrictions
Read Less
Bought with Chris Whitten • Premeer Real Estate Inc.
Get More Information




