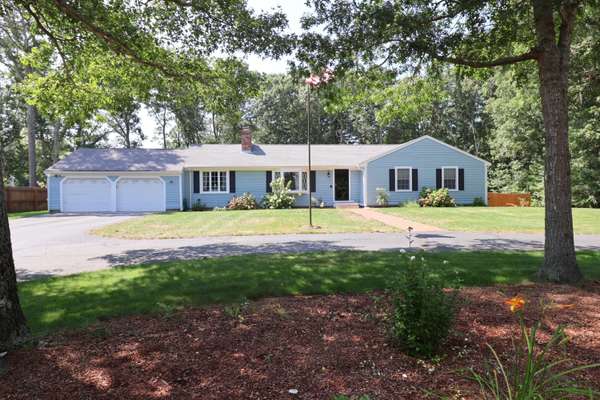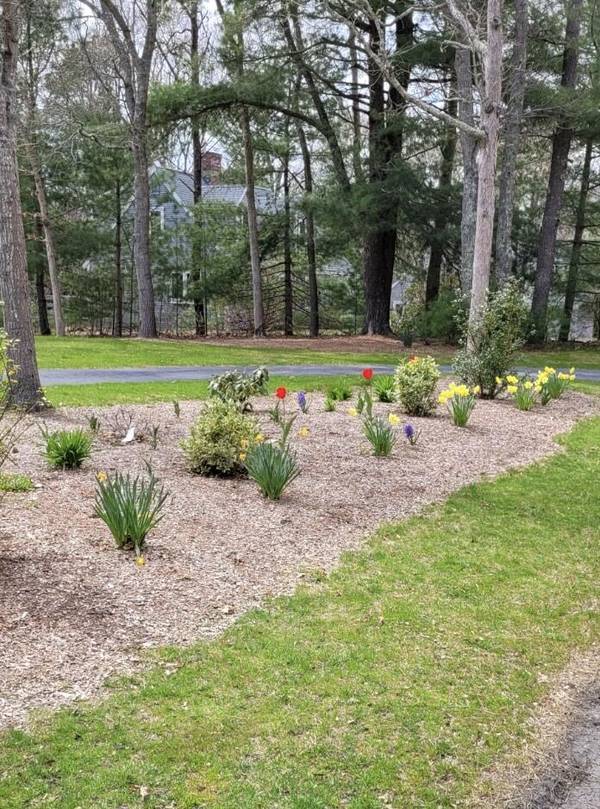For more information regarding the value of a property, please contact us for a free consultation.
635 Lumbert Mill Road Centerville, MA 02632
Want to know what your home might be worth? Contact us for a FREE valuation!

Our team is ready to help you sell your home for the highest possible price ASAP
Key Details
Sold Price $692,000
Property Type Single Family Home
Sub Type Single Family Residence
Listing Status Sold
Purchase Type For Sale
Square Footage 1,830 sqft
Price per Sqft $378
MLS Listing ID 22404110
Sold Date 10/18/24
Style Ranch
Bedrooms 3
Full Baths 2
HOA Y/N No
Abv Grd Liv Area 1,830
Originating Board Cape Cod & Islands API
Year Built 1979
Annual Tax Amount $3,168
Tax Year 2024
Lot Size 0.760 Acres
Acres 0.76
Special Listing Condition None
Property Description
Immaculate and spacious ranch in Centerville on 3/4 acre level lot with a magnificent fenced back yard and great turnaround drive for guest parking out front. The 3 bedroom, 2 bath home boasts wood floors, updated kitchen with granite counters, large dining room, fireplaced living room, family room with built-ins, gas fireplace and slider to deck, glorious recently added sun room (electric heat in this room). Fully applianced with first floor laundry. Roof in 2011. Also offers 2 car garage, 14x10 shed, outside shower, irrigation, a mini-split to keep you comfortable on hot days & a beautifully updated full bath in primary. High efficiency gas hot water heat system by gas (On Demand). Under 1/2 mile to conservation too! These folks thought of everything but have decided to relocate near family so don't miss out!
Location
State MA
County Barnstable
Zoning RC
Direction Osterville-West Barnstable Road (or Route 28) to Lumbert Mill Road. #635 is about mid-way on the west side of road.
Rooms
Other Rooms Outbuilding
Basement Bulkhead Access, Interior Entry, Full
Primary Bedroom Level First
Master Bedroom 14.2x13
Bedroom 2 First 13.1x10.7
Bedroom 3 First 11.4x10.7
Dining Room Dining Room
Kitchen Recessed Lighting, Upgraded Cabinets, Breakfast Bar, Pantry
Interior
Interior Features Recessed Lighting, Pantry, Linen Closet, Cedar Closet(s)
Heating Hot Water
Cooling Wall Unit(s)
Flooring Hardwood, Tile, Laminate
Fireplaces Number 2
Fireplaces Type Wood Burning
Fireplace Yes
Window Features Bay/Bow Windows
Appliance Dishwasher, Washer, Refrigerator, Gas Range, Microwave, Dryer - Electric, Water Heater, Gas Water Heater
Laundry Washer Hookup, Electric Dryer Hookup
Basement Type Bulkhead Access,Interior Entry,Full
Exterior
Exterior Feature Outdoor Shower, Yard, Underground Sprinkler, Garden
Garage Spaces 2.0
Fence Fenced Yard
View Y/N No
Roof Type Asphalt,Pitched
Street Surface Paved
Porch Deck
Garage Yes
Private Pool No
Building
Lot Description Conservation Area
Faces Osterville-West Barnstable Road (or Route 28) to Lumbert Mill Road. #635 is about mid-way on the west side of road.
Story 1
Foundation Concrete Perimeter, Poured
Sewer Septic Tank
Water Public
Level or Stories 1
Structure Type Clapboard,Shingle Siding
New Construction No
Schools
Elementary Schools Barnstable
Middle Schools Barnstable
High Schools Barnstable
School District Barnstable
Others
Tax ID 147090
Acceptable Financing Cash
Distance to Beach 2 Plus
Listing Terms Cash
Special Listing Condition None
Read Less

Get More Information




