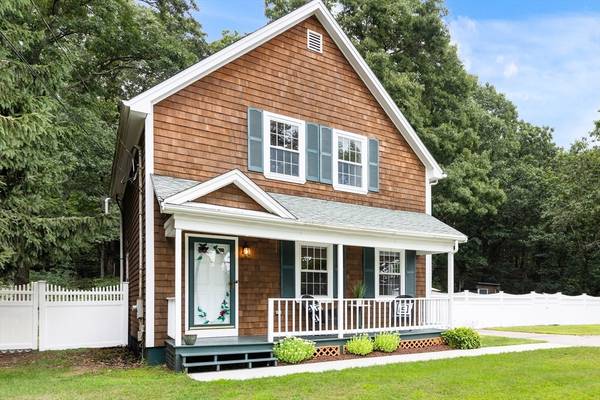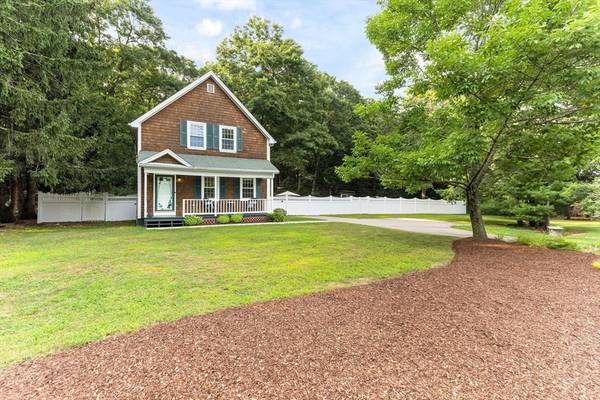For more information regarding the value of a property, please contact us for a free consultation.
1347 West St Attleboro, MA 02703
Want to know what your home might be worth? Contact us for a FREE valuation!

Our team is ready to help you sell your home for the highest possible price ASAP
Key Details
Sold Price $515,000
Property Type Single Family Home
Sub Type Single Family Residence
Listing Status Sold
Purchase Type For Sale
Square Footage 1,372 sqft
Price per Sqft $375
MLS Listing ID 73282528
Sold Date 10/18/24
Style Colonial
Bedrooms 3
Full Baths 1
Half Baths 1
HOA Y/N false
Year Built 1880
Annual Tax Amount $5,112
Tax Year 2024
Lot Size 0.460 Acres
Acres 0.46
Property Description
Savor your morning coffee on the front porch of this charming 1880 home, fully rehabbed and relocated on a new foundation in 1992. This home blends modern convenience with timeless character and updated features. The original high ceilings and large replacement vinyl windows flood the home with natural light. The home's interior was tastefully refurbished again in 2010 including new quartz countertops, updated cabinetry, and bead-board in the breakfast nook and dining room. The 6' vinyl privacy fence encloses an expansive backyard oasis with shed, large fenced-in kennel and access to conservaion land and trails. The home and landscaping showcase the owner's meticulous care and attention to detail. New front walkway and 20 X 20 fenced-in backyard patio completed November 2023. Pull-down stairs lead to a paneled and carpeted attic. The clean, dry basement provides 760 square feet for storage or potential added living space. This home is a must-see.
Location
State MA
County Bristol
Zoning 1010
Direction use GPS
Rooms
Basement Full, Interior Entry, Bulkhead, Sump Pump, Radon Remediation System, Concrete, Unfinished
Primary Bedroom Level Second
Dining Room Flooring - Hardwood, Beadboard
Kitchen Bathroom - Half, Flooring - Stone/Ceramic Tile, Countertops - Upgraded, Breakfast Bar / Nook, Cabinets - Upgraded, Lighting - Overhead
Interior
Interior Features Bonus Room, Wired for Sound
Heating Baseboard, Natural Gas
Cooling Central Air, Whole House Fan
Flooring Tile, Carpet, Concrete, Hardwood
Appliance Gas Water Heater, Range, Dishwasher, Disposal, Microwave, Refrigerator, Washer, Dryer
Laundry In Basement, Electric Dryer Hookup, Washer Hookup
Basement Type Full,Interior Entry,Bulkhead,Sump Pump,Radon Remediation System,Concrete,Unfinished
Exterior
Exterior Feature Porch, Patio, Rain Gutters, Storage, Fenced Yard, Kennel
Fence Fenced/Enclosed, Fenced
Community Features Shopping, Walk/Jog Trails, Conservation Area, Highway Access
Utilities Available for Electric Range, for Electric Dryer, Washer Hookup
View Y/N Yes
View Scenic View(s)
Roof Type Asphalt/Composition Shingles
Total Parking Spaces 6
Garage No
Building
Lot Description Wooded, Level
Foundation Concrete Perimeter
Sewer Public Sewer
Water Public
Others
Senior Community false
Read Less
Bought with Derek Fortuna • Bayshore's Capital and Real Estate, Inc.
Get More Information




