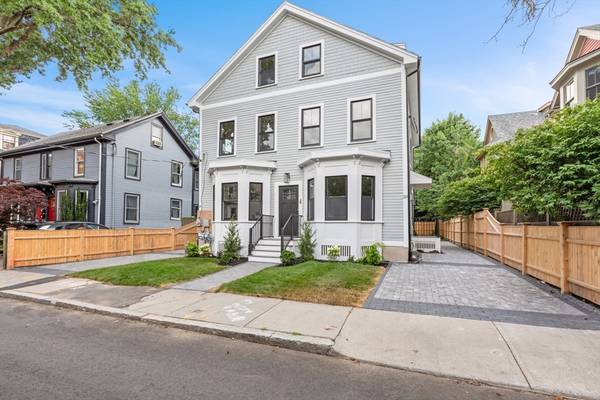For more information regarding the value of a property, please contact us for a free consultation.
20 Fairmont Street #20 Cambridge, MA 02139
Want to know what your home might be worth? Contact us for a FREE valuation!

Our team is ready to help you sell your home for the highest possible price ASAP
Key Details
Sold Price $2,430,000
Property Type Condo
Sub Type Condominium
Listing Status Sold
Purchase Type For Sale
Square Footage 2,972 sqft
Price per Sqft $817
MLS Listing ID 73265158
Sold Date 10/22/24
Bedrooms 4
Full Baths 3
Half Baths 1
HOA Fees $170/mo
Year Built 1873
Annual Tax Amount $999,999
Tax Year 2024
Lot Size 5,227 Sqft
Acres 0.12
Property Description
Introducing 20 Fairmont Street, a brand-new townhouse-style condominium in the heart of Cambridgeport, where classic charm meets modern comfort. Enter into the sunlit open-concept living area, adorned with oak flooring, a cozy gas fireplace, and custom built-ins. The chef's kitchen, equipped with Thermador appliances, Statuary Classique Quartz countertops, and ample storage, is perfect for culinary enthusiasts and entertainers. The dining area opens to the private outdoor space, ideal for al fresco dining. Upstairs, two generous bedrooms and a luxurious bathroom boast designer fixtures and tilework. Ascend to the third-floor primary bedroom suite - a haven for privacy. A spacious changing room closet ensures organization, while a private office inspires productivity without sacrificing comfort. Indulge in the spa-like bathroom's soaking tub, double vanity, and rainfall shower. Completed with off-street parking, this home is moments from MIT, Harvard, and all that the city has to offer.
Location
State MA
County Middlesex
Area Cambridgeport
Zoning C
Direction Located on Fairmont Street between Magazine Street and Pleasant Street
Rooms
Basement Y
Primary Bedroom Level Third
Interior
Interior Features 1/4 Bath, Wet Bar, Internet Available - Unknown
Heating Central
Cooling Central Air
Flooring Tile, Hardwood
Fireplaces Number 1
Appliance Range, Dishwasher, Disposal, Trash Compactor, Microwave, Refrigerator, Freezer, Washer, Dryer, ENERGY STAR Qualified Refrigerator, ENERGY STAR Qualified Dishwasher, Range Hood, Oven
Laundry Second Floor, In Unit
Basement Type Y
Exterior
Exterior Feature Porch, Patio, Fenced Yard
Fence Fenced
Community Features Public Transportation, Shopping, Pool, Tennis Court(s), Park, Walk/Jog Trails, Golf, Medical Facility, Laundromat, Bike Path, Conservation Area, Highway Access, House of Worship, Private School, Public School, T-Station, University
Utilities Available for Gas Range, for Electric Range, for Gas Oven
Roof Type Shingle,Rubber
Total Parking Spaces 1
Garage No
Building
Story 4
Sewer Public Sewer
Water Public
Others
Pets Allowed Yes w/ Restrictions
Senior Community false
Pets Allowed Yes w/ Restrictions
Read Less
Bought with Siyin Qu • eXp Realty
Get More Information




